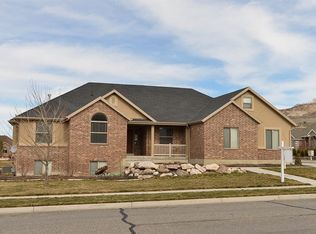This home will amaze inside and out! Spacious floor plan upstairs and down. Huge kitchen and dining areas, granite counters, new tile, and all new stainless steel appliances, It has large bedrooms, new paint, an updated fireplace and you will fall in love with the second kitchen and family room in the basement. Perfect for entertaining or a great family gathering spot. Possible mother in law apt. w/ covered walk out basement. Room for all the "extra stuff" with lots of storage and an Oversized garage that has recently been painted and has epoxied floors. The covered patio and fully fenced yard are gorgeous with a beautiful view on Ben Lomond, a walk out basement and RV pad are a perfect addition to the beautiful landscaping.
This property is off market, which means it's not currently listed for sale or rent on Zillow. This may be different from what's available on other websites or public sources.
