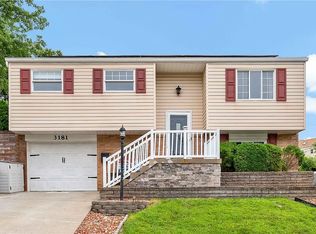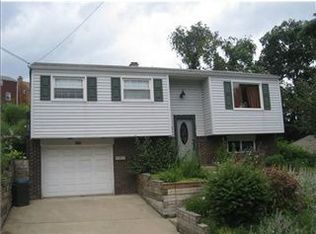Sold for $235,500 on 10/17/25
$235,500
3181 Mellott Rd, Pittsburgh, PA 15227
3beds
1,174sqft
Single Family Residence
Built in 1972
7,174.33 Square Feet Lot
$236,000 Zestimate®
$201/sqft
$1,523 Estimated rent
Home value
$236,000
$224,000 - $250,000
$1,523/mo
Zestimate® history
Loading...
Owner options
Explore your selling options
What's special
Welcome home to this beautifully updated three-bedroom, 2 bath split-level home! Nestled on a peaceful dead-end street, this spacious home is completely move-in ready! Step inside to discover gleaming hardwood floors throughout and a fully renovated kitchen featuring high-end stainless appliances. The covered patio is the perfect place to enjoy a morning coffee or a quiet evening. The lower level offers the perfect area for entertaining or relaxing, complete with a wood burning fireplace, built-in bar and convenient second full bath. Additional highlights include a brand-new roof, an extra parking pad with space for three vehicles, and a layout that offers both privacy and functionality. This home is as practical as it is charming and just waiting for you to make it your own.
Zillow last checked: 8 hours ago
Listing updated: October 17, 2025 at 09:02am
Listed by:
Jennifer Solomon 724-933-6300,
RE/MAX SELECT REALTY
Bought with:
Adam Slivka
CENTURY 21 FAIRWAYS REAL ESTATE
Source: WPMLS,MLS#: 1712478 Originating MLS: West Penn Multi-List
Originating MLS: West Penn Multi-List
Facts & features
Interior
Bedrooms & bathrooms
- Bedrooms: 3
- Bathrooms: 2
- Full bathrooms: 2
Heating
- Forced Air, Gas
Cooling
- Central Air
Appliances
- Included: Some Electric Appliances, Dryer, Dishwasher, Microwave, Refrigerator, Stove, Washer
Features
- Flooring: Carpet, Ceramic Tile, Hardwood
- Basement: Finished
- Number of fireplaces: 1
- Fireplace features: Log Lighter
Interior area
- Total structure area: 1,174
- Total interior livable area: 1,174 sqft
Property
Parking
- Total spaces: 5
- Parking features: Built In, Off Street
- Has attached garage: Yes
Features
- Levels: Multi/Split
- Stories: 2
Lot
- Size: 7,174 sqft
- Dimensions: 0.1647
Details
- Parcel number: 0137D00332000000
Construction
Type & style
- Home type: SingleFamily
- Architectural style: Split Level
- Property subtype: Single Family Residence
Materials
- Brick, Frame
- Roof: Asphalt
Condition
- Resale
- Year built: 1972
Details
- Warranty included: Yes
Utilities & green energy
- Sewer: Public Sewer
- Water: Public
Community & neighborhood
Location
- Region: Pittsburgh
Price history
| Date | Event | Price |
|---|---|---|
| 10/17/2025 | Sold | $235,500-1.5%$201/sqft |
Source: | ||
| 10/17/2025 | Pending sale | $239,000$204/sqft |
Source: | ||
| 9/14/2025 | Contingent | $239,000$204/sqft |
Source: | ||
| 9/8/2025 | Listing removed | $2,100$2/sqft |
Source: Zillow Rentals Report a problem | ||
| 9/6/2025 | Listed for rent | $2,100$2/sqft |
Source: Zillow Rentals Report a problem | ||
Public tax history
| Year | Property taxes | Tax assessment |
|---|---|---|
| 2025 | $3,603 +7.4% | $91,600 |
| 2024 | $3,353 +674% | $91,600 |
| 2023 | $433 | $91,600 |
Find assessor info on the county website
Neighborhood: 15227
Nearby schools
GreatSchools rating
- 5/10J.E. Harrison Education CenterGrades: K-6Distance: 2.8 mi
- 6/10Baldwin Senior High SchoolGrades: 7-12Distance: 2 mi
Schools provided by the listing agent
- District: Baldwin/Whitehall
Source: WPMLS. This data may not be complete. We recommend contacting the local school district to confirm school assignments for this home.

Get pre-qualified for a loan
At Zillow Home Loans, we can pre-qualify you in as little as 5 minutes with no impact to your credit score.An equal housing lender. NMLS #10287.

