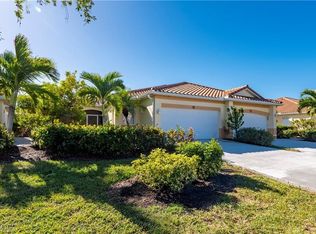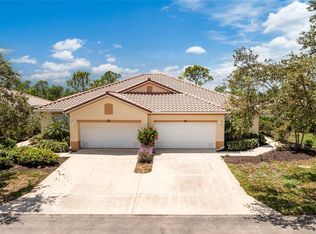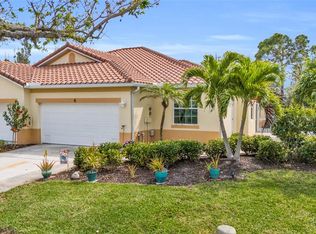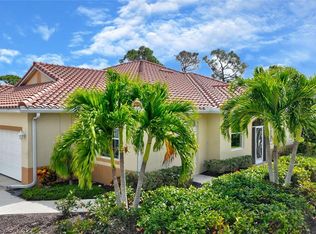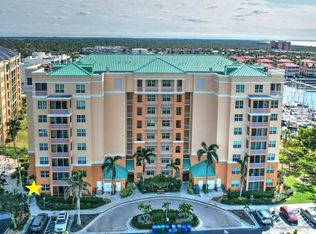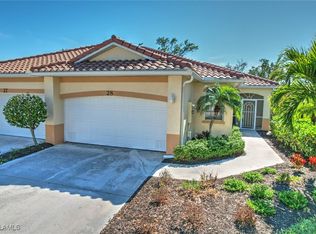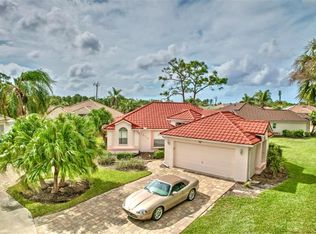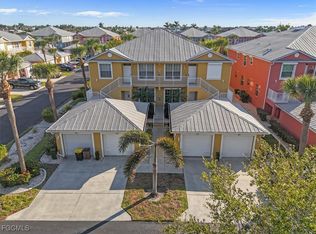Best sunrise and pond view, tranquil yet upbeat interior ‘feel’, spacious, super clean garage and a very good square footage price.
Enjoy this upcoming season at your new home! If you are looking for the hidden gem, look no further! Enjoy luxury living at Burnt Store Marina! You will fall in love with this spacious, open floor plan with main floor living and attached 2 car garage! This home definitely shows pride in ownership with numerous updates including beautiful kitchen cabinets, hard surface countertops, newer appliances, primary bath with walk in ceramic shower, ceramic tile flooring and new garage floor covering, new roof in 2022. Relax out in the screened lanai that overlooks the large pond while you take in the views of the amazing morning sunrises! One level living at its finest!
Enjoy life at Burnt Store Marina with amenities that include 27 hole golf course, 3 restaurants, pickleball, pool/spa, and tennis! The marina offers both wet and dry stack boat storage and water front bar. All this located in Charlotte Harbor, Florida’s second largest saltwater estuary.
Active
Price cut: $15K (1/15)
$259,500
3181 Matecumbe Key Rd Unit 32, Punta Gorda, FL 33955
2beds
1,219sqft
Est.:
Condominium, Single Family Residence
Built in 1998
-- sqft lot
$-- Zestimate®
$213/sqft
$820/mo HOA
What's special
One level livingScreened lanaiNewer appliancesSuper clean garageOpen floor planCeramic tile flooringAmazing morning sunrises
- 110 days |
- 870 |
- 15 |
Zillow last checked: 8 hours ago
Listing updated: 16 hours ago
Listed by:
Lori Gustafson 507-334-2173,
Century 21 Sunbelt Realty,
Rick Stewart 239-292-3108,
Century 21 Sunbelt Realty
Source: Florida Gulf Coast MLS,MLS#: 224088105 Originating MLS: Florida Gulf Coast
Originating MLS: Florida Gulf Coast
Tour with a local agent
Facts & features
Interior
Bedrooms & bathrooms
- Bedrooms: 2
- Bathrooms: 2
- Full bathrooms: 2
Rooms
- Room types: Den, Screened Porch
Primary bedroom
- Description: Master Bedroom
- Dimensions: 14.00 x 13.00
Bedroom
- Description: Bedroom
- Dimensions: 14.00 x 11.00
Den
- Description: Den
- Dimensions: 11.00 x 9.00
Dining room
- Description: Dining Room
- Dimensions: 12.00 x 9.00
Kitchen
- Description: Kitchen
- Dimensions: 15.00 x 12.00
Living room
- Description: Living Room
- Dimensions: 15.00 x 13.00
Screened porch
- Description: Lanai
- Dimensions: 17.00 x 8.00
Heating
- Central, Electric
Cooling
- Central Air, Electric
Appliances
- Included: Double Oven, Dryer, Dishwasher, Freezer, Disposal, Ice Maker, Microwave, Range, Refrigerator, RefrigeratorWithIce Maker, Washer
Features
- Bedroom on Main Level, Living/Dining Room, Main Level Primary, Shower Only, Separate Shower, Window Treatments, Den, Screened Porch
- Flooring: Vinyl
- Windows: Single Hung, Window Coverings
Interior area
- Total structure area: 1,806
- Total interior livable area: 1,219 sqft
Video & virtual tour
Property
Parking
- Total spaces: 2
- Parking features: Attached, Garage, Two Spaces
- Attached garage spaces: 2
Features
- Stories: 1
- Patio & porch: Lanai, Porch, Screened
- Exterior features: Other
- Pool features: Community
- Has view: Yes
- View description: Pond
- Has water view: Yes
- Water view: Pond
- Waterfront features: Lake
Lot
- Size: 4,099 Square Feet
- Dimensions: 1 x 1 x 1 x 1
- Features: Zero Lot Line, Pond on Lot
Details
- Additional structures: Guest House Attached
- Parcel number: 014322C301300.0032
- Lease amount: $0
- Zoning description: PDP
Construction
Type & style
- Home type: Condo
- Architectural style: Other,Ranch,One Story
- Property subtype: Condominium, Single Family Residence
- Attached to another structure: Yes
Materials
- Block, Concrete, Stucco
- Roof: Tile
Condition
- Resale
- Year built: 1998
Utilities & green energy
- Sewer: Public Sewer
- Water: Public
- Utilities for property: Cable Available, High Speed Internet Available
Community & HOA
Community
- Features: Boat Facilities, Golf, Gated, Tennis Court(s)
- Security: Security Gate, Gated with Guard, Gated Community, Smoke Detector(s)
- Subdivision: RESORT AT BURNT STORE MARINA
HOA
- Has HOA: Yes
- Amenities included: Boat Dock, Marina, Boat Ramp, Clubhouse, Fitness Center, Golf Course, Pier, Pickleball, Pool, Putting Green(s), RV/Boat Storage, Restaurant, Boat Slip, Spa/Hot Tub, Tennis Court(s), Management
- Services included: Association Management, Insurance, Irrigation Water, Maintenance Grounds, Reserve Fund, Security
- HOA fee: $1,194 annually
- HOA phone: 239-309-0622
- Condo and coop fee: $720 monthly
- Membership fee: $0
Location
- Region: Punta Gorda
Financial & listing details
- Price per square foot: $213/sqft
- Tax assessed value: $284,242
- Annual tax amount: $4,734
- Date on market: 11/27/2024
- Cumulative days on market: 425 days
- Listing terms: All Financing Considered,Cash
- Ownership: Condo
- Road surface type: Paved
Estimated market value
Not available
Estimated sales range
Not available
$3,704/mo
Price history
Price history
| Date | Event | Price |
|---|---|---|
| 1/15/2026 | Price change | $259,500-5.5%$213/sqft |
Source: | ||
| 10/7/2025 | Price change | $274,500-3.7%$225/sqft |
Source: | ||
| 6/13/2025 | Listed for sale | $285,000$234/sqft |
Source: | ||
| 6/4/2025 | Pending sale | $285,000$234/sqft |
Source: | ||
| 4/3/2025 | Price change | $285,000-3.4%$234/sqft |
Source: | ||
Public tax history
Public tax history
| Year | Property taxes | Tax assessment |
|---|---|---|
| 2024 | $2,951 +2.8% | $187,000 +3% |
| 2023 | $2,870 +9.2% | $181,553 +3% |
| 2022 | $2,629 -2.4% | $176,265 +3% |
Find assessor info on the county website
BuyAbility℠ payment
Est. payment
$2,448/mo
Principal & interest
$1234
HOA Fees
$820
Other costs
$394
Climate risks
Neighborhood: 33955
Nearby schools
GreatSchools rating
- 2/10Hector A. Cafferata Jr Elementary SchoolGrades: PK-5Distance: 8.6 mi
- 3/10Mariner Middle SchoolGrades: 6-8Distance: 7.4 mi
- 3/10Mariner High SchoolGrades: 9-12Distance: 7.2 mi
Schools provided by the listing agent
- Elementary: CAPE ELEMENTARY
- Middle: MARINER MIDDLE SCHOOL
- High: MARINER HIGH SCHOOL
Source: Florida Gulf Coast MLS. This data may not be complete. We recommend contacting the local school district to confirm school assignments for this home.
