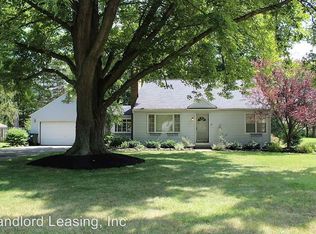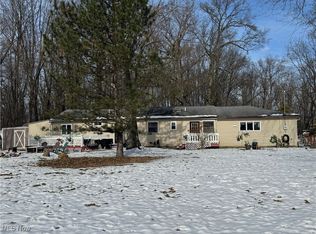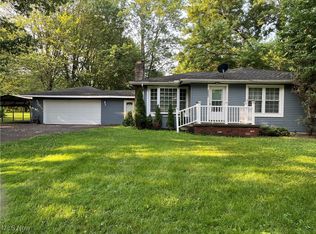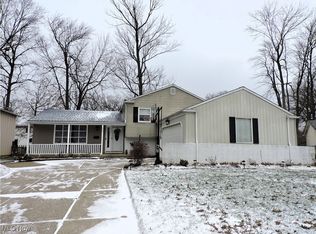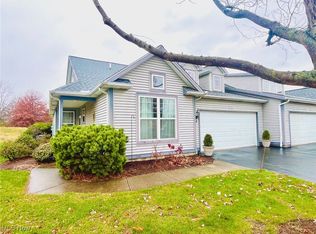Discover This One-of-a-Kind Avon Ranch Retreat!
Step into "hard to find, Avon 3 bedroom/ 2 bath ranch tucked away on a lush .8-acre lot—where thoughtful 2004 additions meet timeles ranch style living.
What Makes It One-of-a-Kind
1.Custom Master Suite Addition (2004). An exquisite private haven, complete with oversized closets, spa-style bath.
2.Heated All-Season Sunroom Bask in natural light year-round in this bright, insulated retreat, perfect for reading, plants, or casual gatherings.
4.Generous Family Room Expansion (2004) Designed for both cozy nights in and lively entertaining, with vaulted ceilings and seamless flow and gas fireplace.
5.Oversized Two-Car Garage + Workshop Space Ample room for vehicles, hobbies, and storage—rare for homes in the area.
6.Sprawling 0.8-Acre Lot Provides privacy and endless possibilities for gardening, play areas, or future additions.
Prime Avon Locale
7.Established neighborhood just minutes from shops, dining, parks, and top schools.
Big TV in the one bedroom, the corner cabinet in the family room and a bedroom set all stay with the property.
Don't miss this one! Come see it today!
Under contract
$265,000
3181 Jaycox Rd, Avon, OH 44011
3beds
1,802sqft
Est.:
Single Family Residence
Built in 1949
0.8 Acres Lot
$-- Zestimate®
$147/sqft
$-- HOA
What's special
Gas fireplaceCustom master suite additionVaulted ceilingsSpa-style bathGenerous family room expansionOversized closetsHeated all-season sunroom
- 242 days |
- 66 |
- 0 |
Zillow last checked: 8 hours ago
Listing updated: November 18, 2025 at 06:33am
Listing Provided by:
William M Swanzer 440-258-4104 bill@swanzer.com,
The Swanzer Agency
Source: MLS Now,MLS#: 5122600 Originating MLS: Lorain County Association Of REALTORS
Originating MLS: Lorain County Association Of REALTORS
Facts & features
Interior
Bedrooms & bathrooms
- Bedrooms: 3
- Bathrooms: 2
- Full bathrooms: 2
- Main level bathrooms: 2
- Main level bedrooms: 3
Primary bedroom
- Description: Flooring: Carpet
- Features: Walk-In Closet(s)
- Level: First
- Dimensions: 14 x 17
Bedroom
- Description: Flooring: Wood
- Level: First
- Dimensions: 11 x 14
Bedroom
- Description: Flooring: Wood
- Level: First
- Dimensions: 11 x 13
Eat in kitchen
- Description: Flooring: Luxury Vinyl Tile
- Level: First
- Dimensions: 14 x 11
Family room
- Description: Flooring: Carpet
- Features: Fireplace
- Level: First
- Dimensions: 14 x 26
Living room
- Description: Flooring: Wood
- Level: First
- Dimensions: 16 x 13
Sunroom
- Level: First
- Dimensions: 20 x 10
Heating
- Forced Air, Gas
Cooling
- Central Air
Appliances
- Included: Dryer, Dishwasher, Microwave, Range, Refrigerator, Washer
Features
- Jetted Tub
- Basement: Crawl Space
- Number of fireplaces: 1
- Fireplace features: Gas
Interior area
- Total structure area: 1,802
- Total interior livable area: 1,802 sqft
- Finished area above ground: 1,802
Video & virtual tour
Property
Parking
- Total spaces: 2
- Parking features: Detached, Garage
- Garage spaces: 2
Features
- Levels: One
- Stories: 1
- Patio & porch: Deck
Lot
- Size: 0.8 Acres
- Features: Back Yard
Details
- Parcel number: 0400023105026
- Special conditions: Standard
Construction
Type & style
- Home type: SingleFamily
- Architectural style: Ranch
- Property subtype: Single Family Residence
Materials
- Vinyl Siding
- Roof: Asphalt,Fiberglass
Condition
- Year built: 1949
Utilities & green energy
- Sewer: Septic Tank
- Water: Public
Community & HOA
Community
- Subdivision: Avon Sec 23
HOA
- Has HOA: No
Location
- Region: Avon
Financial & listing details
- Price per square foot: $147/sqft
- Tax assessed value: $229,060
- Annual tax amount: $3,942
- Date on market: 5/17/2025
- Cumulative days on market: 176 days
Estimated market value
Not available
Estimated sales range
Not available
Not available
Price history
Price history
| Date | Event | Price |
|---|---|---|
| 11/3/2025 | Contingent | $265,000$147/sqft |
Source: | ||
| 10/17/2025 | Listed for sale | $265,000$147/sqft |
Source: | ||
| 10/9/2025 | Contingent | $265,000$147/sqft |
Source: | ||
| 10/6/2025 | Price change | $265,000-5.4%$147/sqft |
Source: | ||
| 8/13/2025 | Listed for sale | $280,000$155/sqft |
Source: | ||
Public tax history
Public tax history
| Year | Property taxes | Tax assessment |
|---|---|---|
| 2024 | $3,942 +3.2% | $80,180 +16.1% |
| 2023 | $3,820 +1% | $69,060 |
| 2022 | $3,784 -0.2% | $69,060 |
Find assessor info on the county website
BuyAbility℠ payment
Est. payment
$1,644/mo
Principal & interest
$1268
Property taxes
$283
Home insurance
$93
Climate risks
Neighborhood: 44011
Nearby schools
GreatSchools rating
- NAAvon East Elementary SchoolGrades: K-2Distance: 0.5 mi
- 6/10Avon Middle SchoolGrades: 6-8Distance: 2.3 mi
- 9/10Avon High SchoolGrades: 9-12Distance: 2 mi
Schools provided by the listing agent
- District: Avon LSD - 4703
Source: MLS Now. This data may not be complete. We recommend contacting the local school district to confirm school assignments for this home.
- Loading
