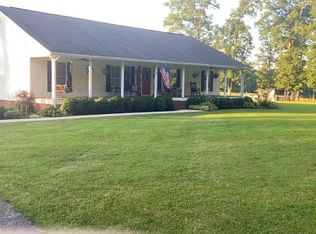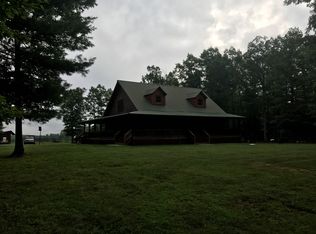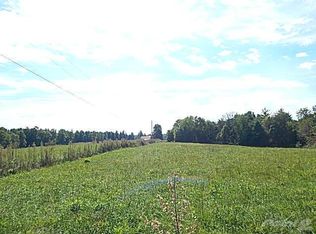Closed
$452,000
3181 Baseline Rd, Allardt, TN 38504
4beds
2,074sqft
Single Family Residence, Residential
Built in 2002
7.96 Acres Lot
$484,700 Zestimate®
$218/sqft
$1,946 Estimated rent
Home value
$484,700
$456,000 - $514,000
$1,946/mo
Zestimate® history
Loading...
Owner options
Explore your selling options
What's special
Immaculate move in ready home with so much privacy and so many features like, enjoy those evenings & early mornings on your full covered front porch while watching little ones play in the level to rolling yard, or venture on to your covered back porch and cook dinner on the grill. Perfect split floor plan with no wasted space 4 bedroom 2 bath, master features double vanities, and garden tub, walk in shower and everyones dream closet. Kitchen has everything right at your fingertips and all appliances, large pantry, you can eat at the bar, or in the formal dining room with plenty of room, or breakfast area right off the kitchen. Living room features vaulted ceiling, wood burning fireplace, hardwood style flooring. Second bath also has double vanity, tile flooring & shower tub combo. Home has plenty of storage. Spacious laundry area with storage. 2 car detached garage, with a lean with a wood burning furnace to heat the house. Plenty of room to grow & roam. Call to see it today.
Zillow last checked: 8 hours ago
Listing updated: June 04, 2025 at 02:18pm
Listing Provided by:
Rhonda Darrow 931-265-3461,
Home Touch Realty
Bought with:
Glenda Levin, 332843
Mitchell Real Estate & Auction LLC
Source: RealTracs MLS as distributed by MLS GRID,MLS#: 2901272
Facts & features
Interior
Bedrooms & bathrooms
- Bedrooms: 4
- Bathrooms: 2
- Full bathrooms: 2
- Main level bedrooms: 4
Bedroom 1
- Features: Walk-In Closet(s)
- Level: Walk-In Closet(s)
Dining room
- Features: Formal
- Level: Formal
Kitchen
- Features: Pantry
- Level: Pantry
Heating
- Electric, Heat Pump
Cooling
- Central Air, Ceiling Fan(s)
Appliances
- Included: Dishwasher, Microwave, Refrigerator
- Laundry: Washer Hookup, Electric Dryer Hookup
Features
- Ceiling Fan(s), Primary Bedroom Main Floor
- Flooring: Carpet, Wood, Tile
- Basement: Crawl Space
- Number of fireplaces: 1
Interior area
- Total structure area: 2,074
- Total interior livable area: 2,074 sqft
- Finished area above ground: 2,074
Property
Parking
- Total spaces: 1
- Parking features: Garage
- Garage spaces: 1
Features
- Levels: One
- Stories: 1
- Patio & porch: Deck
Lot
- Size: 7.96 Acres
- Features: Private, Level
Details
- Parcel number: 087 00801 000
- Special conditions: Standard
Construction
Type & style
- Home type: SingleFamily
- Architectural style: Traditional
- Property subtype: Single Family Residence, Residential
Materials
- Frame, Vinyl Siding, Other, Brick
Condition
- New construction: No
- Year built: 2002
Community & neighborhood
Location
- Region: Allardt
Price history
| Date | Event | Price |
|---|---|---|
| 1/19/2024 | Sold | $452,000-2.8%$218/sqft |
Source: | ||
| 12/5/2023 | Pending sale | $465,000$224/sqft |
Source: | ||
| 12/4/2023 | Listed for sale | $465,000+45.8%$224/sqft |
Source: | ||
| 1/29/2021 | Sold | $319,000-3%$154/sqft |
Source: | ||
| 12/17/2020 | Pending sale | $329,000+135%$159/sqft |
Source: | ||
Public tax history
| Year | Property taxes | Tax assessment |
|---|---|---|
| 2024 | $1,042 | $77,150 |
| 2023 | $1,042 +13.7% | $77,150 +60.8% |
| 2022 | $916 | $47,975 |
Find assessor info on the county website
Neighborhood: 38504
Nearby schools
GreatSchools rating
- 6/10Allardt Elementary SchoolGrades: PK-8Distance: 3.2 mi
- 7/10Clarkrange High SchoolGrades: 9-12Distance: 14.1 mi
- 5/10York Elementary SchoolGrades: PK-8Distance: 7 mi

Get pre-qualified for a loan
At Zillow Home Loans, we can pre-qualify you in as little as 5 minutes with no impact to your credit score.An equal housing lender. NMLS #10287.


