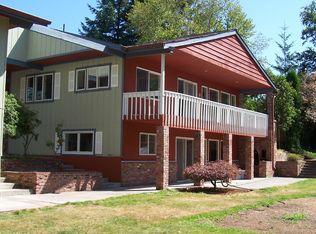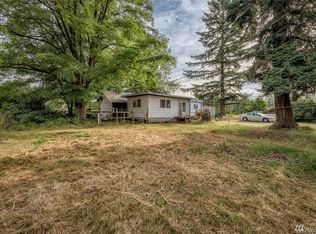Enjoy single level living from this beautiful home perched on 10.2 acres w/ large shop! Home has 3 sizable bdrms, 2 bthrms+office w/ large windows throughout overlooking the beautiful acreage & bringing in lots of natural light. Open kitchen w/ eating space includes lots of counter & cabinet space. Off the kitchen is the family rm opening to a deck overlooking the peaceful views. Spacious primary ste incudes walk-in closet & large ensuite w/ 2 vanities & soaking tub w/ windows to enjoy the serene setting. New roof & water heater w/in last 2 yrs. Don't miss the covered firepit area, great for entertaining! Awesome 36x46 shop w/ RV door. Home is in a wonderful & private location that is still close to I5 & Bellingham.
This property is off market, which means it's not currently listed for sale or rent on Zillow. This may be different from what's available on other websites or public sources.

