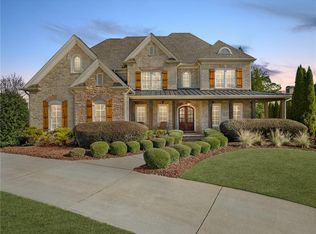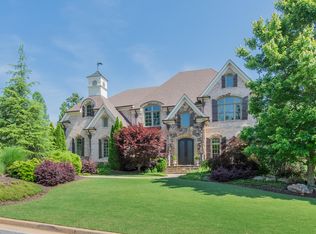Closed
$2,000,000
3180 Wills Mill Rd, Cumming, GA 30041
7beds
8,377sqft
Single Family Residence, Residential
Built in 2005
0.69 Acres Lot
$1,964,200 Zestimate®
$239/sqft
$6,081 Estimated rent
Home value
$1,964,200
$1.83M - $2.10M
$6,081/mo
Zestimate® history
Loading...
Owner options
Explore your selling options
What's special
Prepare to be captivated by 3180 Wills Mill, a stunning residence that redefines upscale living in the heart of Creekstone Estates. As you approach this exquisite four-sided brick property, where sophistication meets comfort, you will instantly feel at home in this meticulously crafted residence that is both elegant and tranquil. Step onto the inviting front porch and into the two-story foyer, flanked by a sophisticated home office adorned with quality craftsmanship and designer accents, as well as a banquet-sized formal dining room on either side. The main level features a convenient bedroom with an adjoining full bath a perfect accommodation for guests. The Great Room is a true masterpiece, showcasing custom built-ins, coffered ceilings, a stunning stone fireplace, and elegant designer details that create an ideal space for gatherings with friends and family. Prepare to be wowed by the GRAND kitchen, complete with an expansive island, top-of-the-line Wolf appliances, a brand-new Sub Zero refrigerator, double ovens, and an inviting eat-in dining area. The kitchen seamlessly flows into a vaulted keeping room, which boasts a second stone fireplace, built-in bookcases, and ample entertaining space. Functionality meets elegance with the addition of a butler's pantry equipped with a wine fridge, a spacious walk-in pantry, and a convenient mudroom making everyday living a delight. Upstairs, you will discover three generously sized secondary bedrooms, each with its own en suite bathroom, a bonus room perfect for a media or playroom, an oversized laundry room, and the stunning owner's suite. Enter your expansive owner's retreat, featuring a cozy sitting area, a tray ceiling, and a wet bar perfect for unwinding after a busy day. Two remarkable walk-in closets await, separated by a luxurious bathroom outfitted with double vanities, ample built-in storage, a whirlpool tub, a water closet, and a stone-tiled shower. The lower level adds an additional 2,800+ sq ft of living space, including two bedrooms, a full bath, a dedicated space for a pool table, and a media room equipped with an oversized projector and screen for movie nights. The elegant mahogany wet bar steals the show, complete with an ice maker, refrigerator, microwave, and kegerator. promising to be both memorable and entertaining. Step outside to your own private retreat, featuring a screened porch and covered deck, complemented by outdoor lighting in both front and back. Relax in the heated saltwater gunite pool, which includes a hot tub, or showcase your culinary skills in the outdoor kitchen, outfitted with a refrigerator, grill, and sink ideal for summer barbecues! The large putting green, complete with three holes, invites you to fine-tune your golf game amidst serene surroundings. This exceptional home includes a three-car garage and an array of upgrades, including three new HVAC units installed in 2022, and recently upgraded appliances throughout. Creekstone Estates is a 370 acre luxury Swim and Tennis community consisting of 342 homes. All of the homes were custom designed and built by some of Atlanta's finest home builders. Conveniently located near GA 400, top-rated hospitals, and premier shopping and dining destinations such as Halcyon, The Collection at Forsyth, and Avalon. This neighborhood offers a special place to live with outstanding amenities which include: 9,000 sq-ft Designer Clubhouse/Event Hall, 11 Lighted Tennis Courts, Tennis Pro and Fitness Center, 6 Lane Jr. Olympic Pool, Competitive Tennis Leagues, Play Field, Tot Lot & Outdoor Basketball Court. Incredible schools and nearby parks round out this exceptional opportunity to enjoy Forsyth living for many years to come. All that remains is for you to move in and indulge in the life of luxury and comfort that awaits!
Zillow last checked: 8 hours ago
Listing updated: May 28, 2025 at 06:06am
Listing Provided by:
Amy Feldman Barocas,
Harry Norman Realtors,
Kelsey Barocas,
Harry Norman Realtors
Bought with:
Patricia Mallmann, 380984
Keller Williams Realty Chattahoochee North, LLC
Source: FMLS GA,MLS#: 7539215
Facts & features
Interior
Bedrooms & bathrooms
- Bedrooms: 7
- Bathrooms: 8
- Full bathrooms: 6
- 1/2 bathrooms: 2
- Main level bathrooms: 1
- Main level bedrooms: 1
Primary bedroom
- Features: In-Law Floorplan, Oversized Master, Other
- Level: In-Law Floorplan, Oversized Master, Other
Bedroom
- Features: In-Law Floorplan, Oversized Master, Other
Primary bathroom
- Features: Double Vanity, Separate Tub/Shower, Whirlpool Tub, Other
Dining room
- Features: Separate Dining Room, Other
Kitchen
- Features: Breakfast Room, Cabinets White, Eat-in Kitchen, Keeping Room, Kitchen Island, Pantry Walk-In, Stone Counters, View to Family Room, Wine Rack, Other
Heating
- Heat Pump, Natural Gas, Zoned, Other
Cooling
- Ceiling Fan(s), Central Air, Zoned, Other
Appliances
- Included: Dishwasher, Disposal, Double Oven, Dryer, Electric Oven, Gas Range, Gas Water Heater, Microwave, Range Hood, Refrigerator, Washer, Other
- Laundry: Laundry Room, Upper Level, Other
Features
- Bookcases, Central Vacuum, Coffered Ceiling(s), Double Vanity, Entrance Foyer 2 Story, High Ceilings 9 ft Main, High Ceilings 9 ft Upper, High Ceilings 9 ft Lower, His and Hers Closets, Walk-In Closet(s), Wet Bar
- Flooring: Carpet, Hardwood, Other
- Windows: Insulated Windows
- Basement: Daylight,Exterior Entry,Finished,Finished Bath,Full,Interior Entry
- Attic: Pull Down Stairs
- Number of fireplaces: 3
- Fireplace features: Basement, Factory Built, Gas Starter, Great Room, Keeping Room, Masonry
- Common walls with other units/homes: No Common Walls
Interior area
- Total structure area: 8,377
- Total interior livable area: 8,377 sqft
- Finished area above ground: 5,548
- Finished area below ground: 2,829
Property
Parking
- Total spaces: 3
- Parking features: Attached, Driveway, Garage, Garage Door Opener, Garage Faces Side, Kitchen Level, Level Driveway
- Attached garage spaces: 3
- Has uncovered spaces: Yes
Accessibility
- Accessibility features: None
Features
- Levels: Two
- Stories: 2
- Patio & porch: Covered, Deck, Enclosed, Front Porch, Patio, Rear Porch, Screened
- Exterior features: Gas Grill, Private Yard, Other
- Pool features: Gunite, Heated, In Ground
- Has spa: Yes
- Spa features: Bath, None
- Fencing: Back Yard,Fenced,Invisible,Wrought Iron
- Has view: Yes
- View description: Rural, Other
- Waterfront features: None
- Body of water: None
Lot
- Size: 0.69 Acres
- Features: Back Yard, Front Yard, Landscaped, Private, Other
Details
- Additional structures: Outdoor Kitchen, Other
- Parcel number: 087 466
- Other equipment: Home Theater, Irrigation Equipment
- Horse amenities: None
Construction
Type & style
- Home type: SingleFamily
- Architectural style: Craftsman,Traditional,Other
- Property subtype: Single Family Residence, Residential
Materials
- Brick 4 Sides
- Foundation: Concrete Perimeter
- Roof: Composition,Shingle,Other
Condition
- Resale
- New construction: No
- Year built: 2005
Utilities & green energy
- Electric: None
- Sewer: Public Sewer
- Water: Public
- Utilities for property: Cable Available, Electricity Available, Natural Gas Available, Underground Utilities, Other
Green energy
- Energy efficient items: None
- Energy generation: None
Community & neighborhood
Security
- Security features: Carbon Monoxide Detector(s), Smoke Detector(s)
Community
- Community features: Catering Kitchen, Clubhouse, Fitness Center, Homeowners Assoc, Lake, Near Schools, Near Shopping, Near Trails/Greenway, Playground, Pool, Sidewalks, Tennis Court(s)
Location
- Region: Cumming
- Subdivision: Creekstone Estates
HOA & financial
HOA
- Has HOA: Yes
- HOA fee: $1,700 annually
- Services included: Reserve Fund, Swim, Tennis, Trash
- Association phone: 770-777-6890
Other
Other facts
- Listing terms: Cash,Conventional
- Ownership: Fee Simple
- Road surface type: Asphalt, Paved, Other
Price history
| Date | Event | Price |
|---|---|---|
| 4/28/2025 | Sold | $2,000,000+1.3%$239/sqft |
Source: | ||
| 3/19/2025 | Pending sale | $1,975,000$236/sqft |
Source: | ||
| 3/13/2025 | Listed for sale | $1,975,000+71.7%$236/sqft |
Source: | ||
| 9/15/2014 | Sold | $1,150,000+25%$137/sqft |
Source: Public Record | ||
| 5/2/2012 | Sold | $920,000-7.5%$110/sqft |
Source: Public Record | ||
Public tax history
| Year | Property taxes | Tax assessment |
|---|---|---|
| 2024 | $15,376 +4.9% | $627,024 +5.3% |
| 2023 | $14,652 +10.8% | $595,280 +19.8% |
| 2022 | $13,221 +17.2% | $496,756 +21.6% |
Find assessor info on the county website
Neighborhood: Creekstone
Nearby schools
GreatSchools rating
- 8/10Shiloh Point Elementary SchoolGrades: PK-5Distance: 1.6 mi
- 8/10Piney Grove Middle SchoolGrades: 6-8Distance: 1.6 mi
- 9/10Denmark High SchoolGrades: 9-12Distance: 2.8 mi
Schools provided by the listing agent
- Elementary: Shiloh Point
- Middle: Piney Grove
- High: Denmark High School
Source: FMLS GA. This data may not be complete. We recommend contacting the local school district to confirm school assignments for this home.
Get a cash offer in 3 minutes
Find out how much your home could sell for in as little as 3 minutes with a no-obligation cash offer.
Estimated market value
$1,964,200
Get a cash offer in 3 minutes
Find out how much your home could sell for in as little as 3 minutes with a no-obligation cash offer.
Estimated market value
$1,964,200

