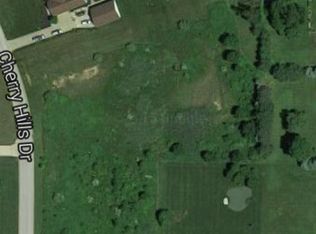Sold for $542,000 on 05/22/25
$542,000
3180 W Calla Rd, Canfield, OH 44406
4beds
3,180sqft
Single Family Residence
Built in 1990
1.38 Acres Lot
$559,800 Zestimate®
$170/sqft
$3,153 Estimated rent
Home value
$559,800
$487,000 - $644,000
$3,153/mo
Zestimate® history
Loading...
Owner options
Explore your selling options
What's special
Welcome to this captivating 4-bedroom, 2.5-bathroom residence, thoughtfully designed to offer both comfort and functionality. Situated in a desirable neighborhood, this home boasts an array of impressive features that cater to modern living. The spacious family room serves as the heart of the home, complete with a cozy fireplace, creating a warm and welcoming atmosphere for gatherings and relaxation. The well-appointed kitchen features a convenient coffee bar, perfect for your morning routine. Adjacent to the kitchen is a dedicated dining room, ideal for formal meals and entertaining guests. The mud room/ office is designed for versatility, the mudroom doubles as an office space, offering a practical area for work or study while keeping the rest of the home organized. Enjoy the convenience of a laundry room located on the main level, simplifying household chores and enhancing daily living. The art studio, also serving as a sunroom, is bathed in natural light, providing an inspiring setting for creativity or a peaceful retreat to unwind. Step outside onto one of the two decks, perfect for outdoor dining, entertaining, or simply enjoying the serene surroundings. The master bedroom offers a private sanctuary, complete with a luxurious en-suite bathroom featuring a zero-entry shower, ensuring safety and accessibility. Three generously sized bedrooms provide ample space for family, guests, or flexible use as needed. This home seamlessly blends practical amenities with elegant design, creating a harmonious living experience. Its thoughtful layout and abundant natural light make it a truly special place to call home.
Zillow last checked: 8 hours ago
Listing updated: May 23, 2025 at 10:51am
Listing Provided by:
Gretchen Merritt gretchen.merritt@brokerssold.com330-507-2851,
Brokers Realty Group
Bought with:
Amy Kollar, 2008000070
Howard Hanna
Source: MLS Now,MLS#: 5113162 Originating MLS: Stark Trumbull Area REALTORS
Originating MLS: Stark Trumbull Area REALTORS
Facts & features
Interior
Bedrooms & bathrooms
- Bedrooms: 4
- Bathrooms: 3
- Full bathrooms: 2
- 1/2 bathrooms: 1
- Main level bathrooms: 1
Heating
- Gas
Cooling
- Central Air
Appliances
- Included: Dryer, Dishwasher, Microwave, Range, Refrigerator, Washer
- Laundry: Main Level, Laundry Room, Laundry Tub, Sink
Features
- Crown Molding, Eat-in Kitchen, Granite Counters, His and Hers Closets, Multiple Closets, Walk-In Closet(s)
- Basement: Unfinished
- Number of fireplaces: 1
- Fireplace features: Family Room
Interior area
- Total structure area: 3,180
- Total interior livable area: 3,180 sqft
- Finished area above ground: 3,180
Property
Parking
- Total spaces: 2
- Parking features: Attached, Garage
- Attached garage spaces: 2
Accessibility
- Accessibility features: Accessible Full Bath
Features
- Levels: Two
- Stories: 2
- Patio & porch: Enclosed, Patio, Porch
- Fencing: Back Yard
Lot
- Size: 1.38 Acres
- Features: Corner Lot
Details
- Parcel number: 081410011.000
Construction
Type & style
- Home type: SingleFamily
- Architectural style: Conventional
- Property subtype: Single Family Residence
Materials
- Blown-In Insulation, Vinyl Siding
- Foundation: Block
- Roof: Asphalt
Condition
- Year built: 1990
Utilities & green energy
- Sewer: Septic Tank
- Water: Well
Community & neighborhood
Location
- Region: Canfield
- Subdivision: Beaver Ridge Estates
Other
Other facts
- Listing terms: Cash,Conventional,FHA,VA Loan
Price history
| Date | Event | Price |
|---|---|---|
| 5/22/2025 | Sold | $542,000$170/sqft |
Source: | ||
| 4/29/2025 | Pending sale | $542,000$170/sqft |
Source: | ||
| 4/13/2025 | Contingent | $542,000$170/sqft |
Source: | ||
| 4/10/2025 | Listed for sale | $542,000$170/sqft |
Source: | ||
Public tax history
| Year | Property taxes | Tax assessment |
|---|---|---|
| 2024 | $5,554 +1.5% | $120,250 |
| 2023 | $5,473 -10.1% | $120,250 +11.9% |
| 2022 | $6,086 -0.2% | $107,490 |
Find assessor info on the county website
Neighborhood: 44406
Nearby schools
GreatSchools rating
- 8/10Hilltop Elementary SchoolGrades: K-4Distance: 4.4 mi
- 8/10Canfield Village Middle SchoolGrades: 5-8Distance: 4.5 mi
- 7/10Canfield High SchoolGrades: 9-12Distance: 5 mi
Schools provided by the listing agent
- District: Canfield LSD - 5004
Source: MLS Now. This data may not be complete. We recommend contacting the local school district to confirm school assignments for this home.

Get pre-qualified for a loan
At Zillow Home Loans, we can pre-qualify you in as little as 5 minutes with no impact to your credit score.An equal housing lender. NMLS #10287.
Sell for more on Zillow
Get a free Zillow Showcase℠ listing and you could sell for .
$559,800
2% more+ $11,196
With Zillow Showcase(estimated)
$570,996