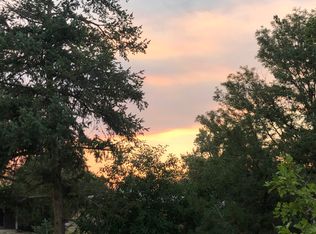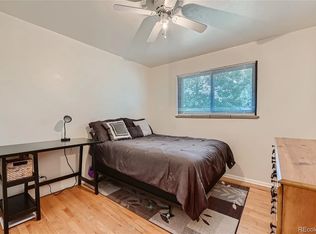Sold for $507,000 on 06/22/23
$507,000
3180 Victor Street, Aurora, CO 80011
4beds
2,352sqft
Single Family Residence
Built in 1959
7,840.8 Square Feet Lot
$488,400 Zestimate®
$216/sqft
$2,824 Estimated rent
Home value
$488,400
$464,000 - $513,000
$2,824/mo
Zestimate® history
Loading...
Owner options
Explore your selling options
What's special
Well maintained home in Morris Heights Neighborhood! Inviting 4 bed, 3 bath ranch-style house in a great area, located near Anschutz campus, the Peoria Light Rail, Sand Creek, I-70, and I-225. The main floor level has been freshly painted and offers a large living room, 3 bedrooms and 2 bathrooms. Unique to this home compared to many other floor plans in the neighborhood is a primary suite with a large bedroom and private half-bath. The other main floor bathroom was recently upgraded to include a walk-in jetted tub with hand-held shower, and a new toilet and sink. The updated kitchen features stainless steel appliances, maple cabinets, and a convenient counter bar. The main floor also includes triple pane aluminum windows, hardwood floors under the carpet, and new shiplap paneling in the dining room. From the kitchen, a pocket door provides privacy to the finished basement and attached garage, allowing a separate entrance which could accommodate another couple or tenants in the basement. In the tastefully finished basement you will find a large family room with fireplace (pre-wired for surround sound), a wet bar which includes a microwave and half fridge, a non-conforming 4th bedroom (no egress window), a 3/4 bath, a finished utility room with shelves (washer & dryer stay), and a storage room with shelves. There are new double pane vinyl windows with blinds and recessed lighting with dimmers in the basement. The garage contains a work bench, shelves and a fridge which is included. A new patio door leads into the spacious backyard featuring a 12'x30' concrete patio, a large storage shed on a concrete pad, and a beautiful green ash tree. The lovely backyard is fully fenced for privacy. Don't miss out on the opportunity to own this meticulously cared for home!
Zillow last checked: 8 hours ago
Listing updated: September 13, 2023 at 09:50pm
Listed by:
Marsha Carter 720-281-4397 isscarter@comcast.net,
HomeSmart,
April Hauk 720-951-2850,
HomeSmart
Bought with:
Seifu Tulu, 100087907
Brokers Guild Homes
Source: REcolorado,MLS#: 5321350
Facts & features
Interior
Bedrooms & bathrooms
- Bedrooms: 4
- Bathrooms: 3
- Full bathrooms: 1
- 3/4 bathrooms: 1
- 1/2 bathrooms: 1
- Main level bathrooms: 2
- Main level bedrooms: 3
Bedroom
- Description: Primary Bedroom
- Level: Main
- Area: 143 Square Feet
- Dimensions: 13 x 11
Bedroom
- Level: Main
- Area: 77 Square Feet
- Dimensions: 11 x 7
Bedroom
- Description: Currently Being Used As An Office
- Level: Main
- Area: 99 Square Feet
- Dimensions: 11 x 9
Bedroom
- Description: Non-Conforming (Not An Egress Window)
- Level: Basement
- Area: 117 Square Feet
- Dimensions: 13 x 9
Bathroom
- Description: With Walk-In Jetted Tub And Hand-Held Shower
- Level: Main
- Area: 35 Square Feet
- Dimensions: 7 x 5
Bathroom
- Description: Private Updated Powder Room In Primary Bedroom
- Level: Main
- Area: 18 Square Feet
- Dimensions: 3 x 6
Bathroom
- Level: Basement
- Area: 49 Square Feet
- Dimensions: 7 x 7
Bonus room
- Description: Unfinished Storage Area With Lots Of Shelving
- Level: Basement
Dining room
- Description: New Shiplap Added
- Level: Main
- Area: 117 Square Feet
- Dimensions: 13 x 9
Family room
- Description: Gas Fireplace, Wet Bar W/Microwave & Half Fridg
- Level: Basement
- Area: 507 Square Feet
- Dimensions: 13 x 39
Kitchen
- Description: Stainless Steel Appliances And Maple Cabinetry
- Level: Main
- Area: 130 Square Feet
- Dimensions: 13 x 10
Laundry
- Description: Washer/Dryer And Shelving Included
- Level: Basement
- Area: 56 Square Feet
- Dimensions: 7 x 8
Living room
- Description: Ceiling Fan
- Level: Main
- Area: 221 Square Feet
- Dimensions: 13 x 17
Heating
- Forced Air, Natural Gas
Cooling
- Evaporative Cooling
Appliances
- Included: Bar Fridge, Dishwasher, Disposal, Dryer, Gas Water Heater, Microwave, Range, Refrigerator, Self Cleaning Oven, Washer
Features
- Built-in Features, Ceiling Fan(s), Laminate Counters, Primary Suite, Smoke Free, Wet Bar
- Flooring: Carpet, Laminate, Tile, Vinyl
- Windows: Double Pane Windows, Triple Pane Windows, Window Coverings
- Basement: Cellar,Finished,Full
- Number of fireplaces: 1
- Fireplace features: Basement, Family Room, Gas
- Common walls with other units/homes: No Common Walls
Interior area
- Total structure area: 2,352
- Total interior livable area: 2,352 sqft
- Finished area above ground: 1,176
- Finished area below ground: 1,046
Property
Parking
- Total spaces: 1
- Parking features: Concrete, Exterior Access Door
- Attached garage spaces: 1
Features
- Levels: One
- Stories: 1
- Patio & porch: Covered, Front Porch, Patio
- Exterior features: Private Yard, Rain Gutters
- Fencing: Full
Lot
- Size: 7,840 sqft
- Features: Landscaped, Level, Sprinklers In Front, Sprinklers In Rear
- Residential vegetation: Grassed
Details
- Parcel number: R0093504
- Special conditions: Standard
Construction
Type & style
- Home type: SingleFamily
- Architectural style: Traditional
- Property subtype: Single Family Residence
Materials
- Brick, Frame
- Foundation: Concrete Perimeter, Slab
- Roof: Composition
Condition
- Updated/Remodeled
- Year built: 1959
Utilities & green energy
- Electric: 220 Volts
- Sewer: Public Sewer
- Water: Public
- Utilities for property: Cable Available, Electricity Connected, Natural Gas Connected, Phone Available
Community & neighborhood
Security
- Security features: Carbon Monoxide Detector(s), Smoke Detector(s)
Location
- Region: Aurora
- Subdivision: Morris Heights
Other
Other facts
- Listing terms: Cash,Conventional,FHA,VA Loan
- Ownership: Individual
- Road surface type: Paved
Price history
| Date | Event | Price |
|---|---|---|
| 6/22/2023 | Sold | $507,000$216/sqft |
Source: | ||
Public tax history
| Year | Property taxes | Tax assessment |
|---|---|---|
| 2025 | $2,711 +33.3% | $27,870 -5.7% |
| 2024 | $2,033 +16% | $29,560 |
| 2023 | $1,753 -4% | $29,560 +32.1% |
Find assessor info on the county website
Neighborhood: Morris Heights
Nearby schools
GreatSchools rating
- 2/10Park Lane Elementary SchoolGrades: PK-5Distance: 0.3 mi
- 4/10North Middle School Health Sciences And TechnologyGrades: 6-8Distance: 1.3 mi
- 2/10Hinkley High SchoolGrades: 9-12Distance: 2.2 mi
Schools provided by the listing agent
- Elementary: Park Lane
- Middle: North
- High: Hinkley
- District: Adams-Arapahoe 28J
Source: REcolorado. This data may not be complete. We recommend contacting the local school district to confirm school assignments for this home.
Get a cash offer in 3 minutes
Find out how much your home could sell for in as little as 3 minutes with a no-obligation cash offer.
Estimated market value
$488,400
Get a cash offer in 3 minutes
Find out how much your home could sell for in as little as 3 minutes with a no-obligation cash offer.
Estimated market value
$488,400


