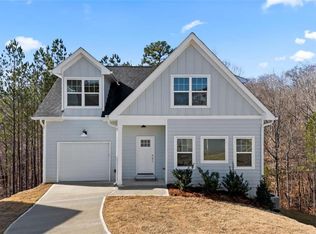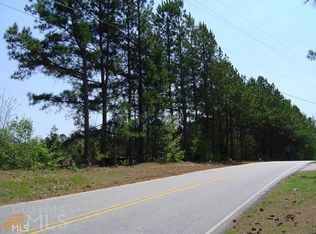Closed
$379,000
3180 Tackett Rd, Douglasville, GA 30135
3beds
--sqft
Single Family Residence, Residential
Built in 2024
0.3 Acres Lot
$359,200 Zestimate®
$--/sqft
$3,245 Estimated rent
Home value
$359,200
$305,000 - $420,000
$3,245/mo
Zestimate® history
Loading...
Owner options
Explore your selling options
What's special
This new construction features the Skylar floor plan, offering 3 spacious bedrooms and 2.5 beautifully appointed bathrooms, all situated on a full unfinished basement ready for your personal touch. Gorgeous hardwood floors flow throughout the main living areas, while tile accents the bathrooms. Natural sunlight pours in through large windows, creating a warm and inviting atmosphere from the moment you step into the welcoming foyer. The sunlit family room opens seamlessly into a well-appointed kitchen, complete with a solid surface island and countertops, abundant white cabinetry, and ample dining space. You'll love the spacious butler's pantry that connects to a walk-in pantry, providing exceptional storage. Step outside to a deck that overlooks a peaceful wooded area-perfect for relaxing or entertaining. Also on the main level, you'll find a stylish half bath and convenient access to the garage, which features an epoxy-coated floor. Upstairs, the primary suite is a true retreat with a large walk-in closet, double vanity with solid surface counters, and a generous tiled shower. Two additional bedrooms, a full bathroom, and a roomy laundry area complete the upper level. With its beautiful finishes and expansive unfinished basement, this home offers both comfort and the potential to grow with your needs.
Zillow last checked: 8 hours ago
Listing updated: October 15, 2025 at 10:54pm
Listing Provided by:
April Weaver,
Heartland Real Estate, LLC,
Nakia Brooks,
Heartland Real Estate, LLC
Bought with:
Dan Pennywell, 304033
Coldwell Banker Realty
Source: FMLS GA,MLS#: 7625234
Facts & features
Interior
Bedrooms & bathrooms
- Bedrooms: 3
- Bathrooms: 3
- Full bathrooms: 2
- 1/2 bathrooms: 1
Primary bedroom
- Features: Other
- Level: Other
Bedroom
- Features: Other
Primary bathroom
- Features: Double Vanity
Dining room
- Features: Other
Kitchen
- Features: Breakfast Bar, Cabinets White, Eat-in Kitchen, Solid Surface Counters
Heating
- Central, Electric
Cooling
- Ceiling Fan(s), Central Air, Electric
Appliances
- Included: Microwave, Refrigerator
- Laundry: Laundry Room, Upper Level
Features
- Double Vanity, Entrance Foyer, Walk-In Closet(s)
- Flooring: Ceramic Tile, Hardwood
- Windows: Double Pane Windows
- Basement: Bath/Stubbed,Daylight,Unfinished
- Has fireplace: No
- Fireplace features: None
- Common walls with other units/homes: No Common Walls
Interior area
- Total structure area: 0
- Finished area above ground: 1,907
- Finished area below ground: 0
Property
Parking
- Total spaces: 2
- Parking features: Garage
- Garage spaces: 2
Accessibility
- Accessibility features: None
Features
- Levels: Two
- Stories: 2
- Patio & porch: Deck
- Exterior features: Other, No Dock
- Pool features: None
- Spa features: None
- Fencing: None
- Has view: Yes
- View description: Other
- Waterfront features: None
- Body of water: None
Lot
- Size: 0.30 Acres
- Features: Sloped
Details
- Additional structures: None
- Parcel number: 01140150262
- Other equipment: None
- Horse amenities: None
Construction
Type & style
- Home type: SingleFamily
- Architectural style: Traditional
- Property subtype: Single Family Residence, Residential
Materials
- Brick, Cement Siding, Concrete
- Foundation: Concrete Perimeter
- Roof: Composition
Condition
- New Construction
- New construction: Yes
- Year built: 2024
Utilities & green energy
- Electric: Other
- Sewer: Public Sewer
- Water: Public
- Utilities for property: Cable Available, Electricity Available, Water Available
Green energy
- Energy efficient items: None
- Energy generation: None
Community & neighborhood
Security
- Security features: None
Community
- Community features: Homeowners Assoc, Playground, Pool, Sidewalks
Location
- Region: Douglasville
- Subdivision: Chaparral Ridge
HOA & financial
HOA
- Has HOA: Yes
- HOA fee: $425 annually
- Services included: Swim
Other
Other facts
- Ownership: Fee Simple
- Road surface type: Asphalt
Price history
| Date | Event | Price |
|---|---|---|
| 12/12/2025 | Listing removed | $3,600 |
Source: Zillow Rentals Report a problem | ||
| 11/26/2025 | Price change | $3,600+28.6% |
Source: Zillow Rentals Report a problem | ||
| 10/30/2025 | Listed for rent | $2,800+12% |
Source: Zillow Rentals Report a problem | ||
| 10/10/2025 | Sold | $379,000 |
Source: | ||
| 9/17/2025 | Pending sale | $379,000 |
Source: | ||
Public tax history
| Year | Property taxes | Tax assessment |
|---|---|---|
| 2025 | $4,878 +753.7% | $155,280 +755.1% |
| 2024 | $571 +70.8% | $18,160 +72.6% |
| 2023 | $335 -15.9% | $10,520 +0.4% |
Find assessor info on the county website
Neighborhood: 30135
Nearby schools
GreatSchools rating
- 7/10New Manchester Elementary SchoolGrades: PK-5Distance: 2.4 mi
- 3/10Factory Shoals Middle SchoolGrades: 6-8Distance: 3.2 mi
- 3/10New Manchester High SchoolGrades: 9-12Distance: 1.4 mi
Schools provided by the listing agent
- Elementary: New Manchester
- Middle: Factory Shoals
- High: New Manchester
Source: FMLS GA. This data may not be complete. We recommend contacting the local school district to confirm school assignments for this home.
Get a cash offer in 3 minutes
Find out how much your home could sell for in as little as 3 minutes with a no-obligation cash offer.
Estimated market value$359,200
Get a cash offer in 3 minutes
Find out how much your home could sell for in as little as 3 minutes with a no-obligation cash offer.
Estimated market value
$359,200

