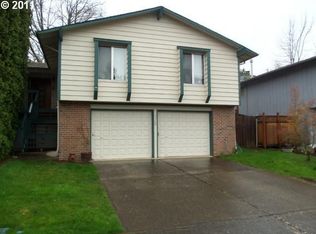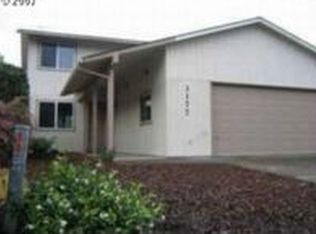Open House Sunday, 12/1, 12:00-2:00. Lots of updates, newer bath, newer windows,AC, washer, dryer, stove, paint, carpet and doors. In-law apartment/ media room in converted basement.Small manicured fenced backyard w/deck, great for parties! This home is in a quite family oriented cul-de-sac. Near parks and Springwater Trail. 10 min to downtown Gresham and Happy Valley shopping.
This property is off market, which means it's not currently listed for sale or rent on Zillow. This may be different from what's available on other websites or public sources.

