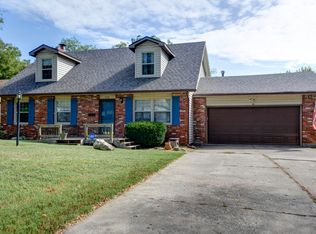ROOF BEING REPLACED AUGUST 2020! MASTER BATHROOM REMODEL OCCURRING FALL 2020. This stunning two-story house with a walk-out basement includes 5 bedrooms and 3. 5 bathrooms and is conveniently located in Chimney Hills Subdivision with access to parks, shopping areas and fantastic schools. The newly-updated open floor plan features new wood flooring, two fireplaces (one gas and one wood-burning), a massive open kitchen with new granite counter tops, solid oak cabinets, a solid oak island, and french door access to the large deck. The two-story entryway welcomes guests and the Dining Room has been conveniently placed for special gatherings. The Master Bedroom contains a walk-in closet as well as a Bonus Room/Office and Master Bath. The Walk-Out Basement contains a large stone hearth fireplace, a Master Suite which doubles as Mother-In-Law Quarters and is handicap accessible, and a newly remodeled spa-like bathroom. The walk-in shower has multiple shower heads, a Jacuzzi tub, and a wall-mounted sink. The Laundry Room contains a large storage area and the half bath contains a laundry chute for convenience. The home also includes a completely fenced-in backyard with a beautiful garden area and relaxing fire ring. Also, the peaceful neighborhood and wildlife-rich serene property abuts to the back of the property line. Further desirable features of this home include: *Two hot water heaters for larger families *Two HVAC systems for comfort on all levels *Hot and cold water access in garage *Additional storage space in Office Room *Beautifully coordinated lights and fixtures *Abundant natural lighting throughout *Freshly painted in neutral colors *Move-in ready
This property is off market, which means it's not currently listed for sale or rent on Zillow. This may be different from what's available on other websites or public sources.
