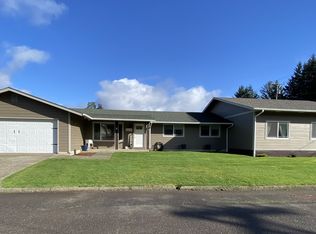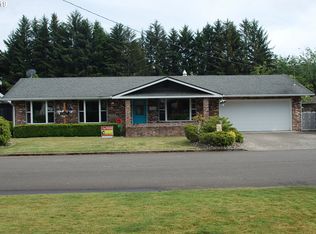Brand New Roof! Desirable neighborhood! Over 1,900 Sq. Ft. of living space. Open floor plan, living room & family room. Solid wood custom flooring, large fenced back yard, designated RV parking with electrical hook-ups. The fully updated master suite features a large master bathroom with custom tiled shower, custom counter top & a walk in closet. The nook off the family room makes a great office.
This property is off market, which means it's not currently listed for sale or rent on Zillow. This may be different from what's available on other websites or public sources.

