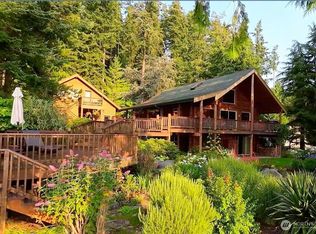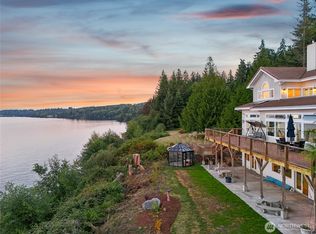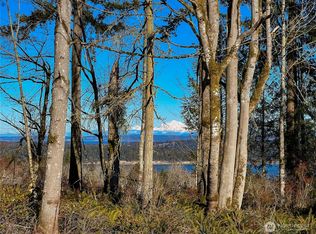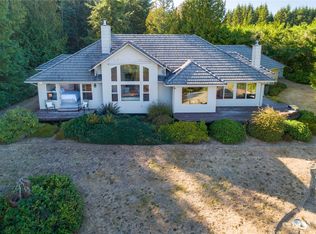Sold
Listed by:
Carol A. Wise,
Coldwell Banker Best Homes
Bought with: RE/MAX FIRST Inc Port Ludlow
$550,000
3180 Oak Bay Road, Port Hadlock, WA 98339
3beds
2,110sqft
Manufactured On Land
Built in 2003
1.98 Acres Lot
$555,000 Zestimate®
$261/sqft
$1,852 Estimated rent
Home value
$555,000
$527,000 - $583,000
$1,852/mo
Zestimate® history
Loading...
Owner options
Explore your selling options
What's special
This is a one-of-a-kind home and property and you will be amazed! Dream 25x35' shop/garage insulated, 2-20 outlet plugs, 2 car carport w/oversized insulated storage & an RV 12x34' w/50 amp SERVICE Lovely grounds, well maintained. The home is a Triple-Wide and an expansive, open feeling with the vaulted ceilings. The HUGE spacious kitchen has walk in pantry and enough room for an island! Plenty of cabinets all around the kitchen and the rooms are all of good size, light & feel. Primary Bdrm has a luxurious soaking tub plus shower. Full size Den/office as well. Large hot tub to enjoy & If that isn't enough, a Greenhouse with fenced raised beds for your planting dreams. You can enjoy the chicken/rabbit cage,kiwi vines, fruit trees, AMAZING!!!!
Zillow last checked: 8 hours ago
Listing updated: September 01, 2023 at 11:49am
Offers reviewed: Aug 13
Listed by:
Carol A. Wise,
Coldwell Banker Best Homes
Bought with:
Staci Matthes, 23012340
RE/MAX FIRST Inc Port Ludlow
Source: NWMLS,MLS#: 2145751
Facts & features
Interior
Bedrooms & bathrooms
- Bedrooms: 3
- Bathrooms: 2
- Full bathrooms: 2
- Main level bedrooms: 3
Primary bedroom
- Level: Main
Bedroom
- Level: Main
Bedroom
- Level: Main
Bathroom full
- Level: Main
Bathroom full
- Level: Main
Den office
- Level: Main
Entry hall
- Level: Main
Great room
- Level: Main
Kitchen with eating space
- Level: Main
Utility room
- Level: Main
Heating
- Forced Air
Cooling
- Has cooling: Yes
Appliances
- Included: Dishwasher_, Dryer, Microwave_, Refrigerator_, StoveRange_, Washer, Dishwasher, Microwave, Refrigerator, StoveRange, Water Heater: Electric
Features
- Dining Room, Walk-In Pantry
- Flooring: Laminate, Vinyl, Carpet
- Basement: None
- Has fireplace: No
- Fireplace features: Wood Burning
Interior area
- Total structure area: 2,110
- Total interior livable area: 2,110 sqft
Property
Parking
- Total spaces: 5
- Parking features: Detached Carport, Detached Garage
- Garage spaces: 5
- Has carport: Yes
Features
- Levels: One
- Stories: 1
- Entry location: Main
- Patio & porch: Laminate, Wall to Wall Carpet, Dining Room, Hot Tub/Spa, Security System, Vaulted Ceiling(s), Walk-In Closet(s), Walk-In Pantry, Water Heater
- Has spa: Yes
- Spa features: Indoor
- Has view: Yes
- View description: Territorial
Lot
- Size: 1.98 Acres
- Features: Dead End Street, Paved, Deck, Hot Tub/Spa, Outbuildings, Propane
- Topography: Level
- Residential vegetation: Fruit Trees, Garden Space
Details
- Parcel number: 921191004
- Zoning description: Jurisdiction: County
- Special conditions: Standard
Construction
Type & style
- Home type: MobileManufactured
- Architectural style: Contemporary
- Property subtype: Manufactured On Land
Materials
- Cement Planked
- Foundation: Tie Down
- Roof: Composition
Condition
- Very Good
- Year built: 2003
- Major remodel year: 2003
Utilities & green energy
- Electric: Company: PSE #1
- Sewer: Septic Tank, Company: Septic
- Water: Private, Company: Well
Community & neighborhood
Security
- Security features: Security System
Location
- Region: Port Hadlock
- Subdivision: Port Hadlock
Other
Other facts
- Body type: Triple Wide
- Listing terms: Cash Out,Conventional,VA Loan
- Cumulative days on market: 645 days
Price history
| Date | Event | Price |
|---|---|---|
| 8/31/2023 | Sold | $550,000$261/sqft |
Source: | ||
| 8/14/2023 | Pending sale | $550,000$261/sqft |
Source: | ||
| 8/1/2023 | Listed for sale | $550,000+235.4%$261/sqft |
Source: | ||
| 9/26/2014 | Sold | $164,000-3%$78/sqft |
Source: | ||
| 7/16/2014 | Pending sale | $169,000$80/sqft |
Source: Windermere Real Estate/Port Angeles #660555 Report a problem | ||
Public tax history
| Year | Property taxes | Tax assessment |
|---|---|---|
| 2024 | $4,270 +34.8% | $525,831 +33.9% |
| 2023 | $3,169 +39.6% | $392,849 +34.5% |
| 2022 | $2,269 -0.6% | $292,185 +17.2% |
Find assessor info on the county website
Neighborhood: 98339
Nearby schools
GreatSchools rating
- 6/10Chimacum Elementary SchoolGrades: 3-6Distance: 2.6 mi
- 4/10Chimacum High SchoolGrades: 7-12Distance: 2.6 mi
- NAChimacum Creek Primary SchoolGrades: PK-2Distance: 3.5 mi



