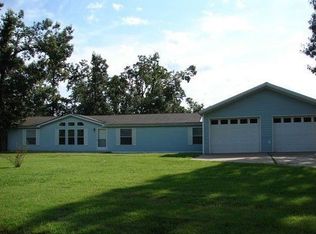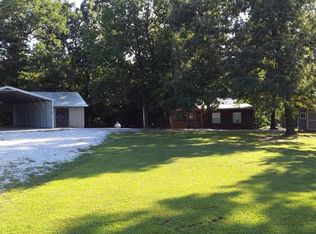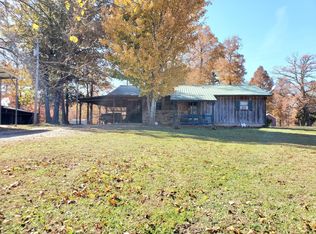Sold for $204,900 on 01/27/25
$204,900
3180 Hidden Loop, Harrison, AR 72601
4beds
1,600sqft
Single Family Residence
Built in 2006
1.14 Acres Lot
$207,100 Zestimate®
$128/sqft
$1,360 Estimated rent
Home value
$207,100
$143,000 - $302,000
$1,360/mo
Zestimate® history
Loading...
Owner options
Explore your selling options
What's special
Look no further! This 4 bedroom, 2 full bathroom home has been updated with fresh new vinyl flooring, paint, appliances, a completely re-worked smooth gravel driveway, and more! Built in 2006 this home rests on a very secluded 1.18 acres (you can not see a single neighbor around!) about 10 minutes outside of town. Features you will appreciate: metal roof, fresh landscaping, easy to drive a car on a new gravel driveway, new stainless appliances, solid surface tops, split bedroom floor plan, oversized bathrooms, outbuilding for storage, large utility room, seclusion and privacy, fenced on 3 sides and much more! Don't let this one get away! You won't find a better property for the price!
Zillow last checked: 8 hours ago
Listing updated: January 29, 2025 at 01:10pm
Listed by:
Tara Fleming 479-521-0220,
Coldwell Banker Harris McHaney & Faucette -Fayette
Bought with:
Tara Fleming, EB00089342
Coldwell Banker Harris McHaney & Faucette -Fayette
Source: ArkansasOne MLS,MLS#: 1291655 Originating MLS: Northwest Arkansas Board of REALTORS MLS
Originating MLS: Northwest Arkansas Board of REALTORS MLS
Facts & features
Interior
Bedrooms & bathrooms
- Bedrooms: 4
- Bathrooms: 2
- Full bathrooms: 2
Primary bedroom
- Level: Main
- Dimensions: 13.37 x 11.20
Bedroom
- Level: Main
- Dimensions: 13.15 x 11.3
Bedroom
- Level: Main
- Dimensions: 13.08 x 9.37
Bedroom
- Level: Main
- Dimensions: 13.19 x 9.45
Primary bathroom
- Level: Main
- Dimensions: 13.40 x 12.93
Bathroom
- Level: Main
- Dimensions: 12.98 x 7.16
Bathroom
- Level: Main
- Dimensions: 12.98 x 7.16
Eat in kitchen
- Level: Main
- Dimensions: 17.54 x 13.19
Living room
- Level: Main
- Dimensions: 17.46 x 13.52
Utility room
- Level: Main
- Dimensions: 14.14 x 6.09
Heating
- Heat Pump
Cooling
- Heat Pump
Appliances
- Included: Electric Cooktop, Electric Oven, Electric Water Heater, Microwave, Refrigerator
- Laundry: Washer Hookup, Dryer Hookup
Features
- Ceiling Fan(s), Eat-in Kitchen, None, Split Bedrooms
- Flooring: Ceramic Tile, Vinyl
- Windows: Double Pane Windows, Vinyl
- Has basement: No
- Has fireplace: No
Interior area
- Total structure area: 1,600
- Total interior livable area: 1,600 sqft
Property
Features
- Levels: One
- Stories: 1
- Exterior features: Gravel Driveway
- Fencing: Partial
- Waterfront features: None
Lot
- Size: 1.14 Acres
- Features: Hardwood Trees, Landscaped, Level, Not In Subdivision, None, Outside City Limits, Sloped
Details
- Additional structures: Storage, Workshop
- Parcel number: 02003438107
- Special conditions: None
Construction
Type & style
- Home type: SingleFamily
- Architectural style: Ranch
- Property subtype: Single Family Residence
Materials
- Vinyl Siding
- Foundation: Block
- Roof: Metal
Condition
- New construction: No
- Year built: 2006
Utilities & green energy
- Sewer: Septic Tank
- Water: Rural
- Utilities for property: Electricity Available, Septic Available
Community & neighborhood
Location
- Region: Harrison
- Subdivision: Na
Other
Other facts
- Road surface type: Gravel, Paved
Price history
| Date | Event | Price |
|---|---|---|
| 1/27/2025 | Sold | $204,900+2.5%$128/sqft |
Source: | ||
| 11/26/2024 | Price change | $199,900-2.4%$125/sqft |
Source: | ||
| 11/12/2024 | Listed for sale | $204,900+66.6%$128/sqft |
Source: | ||
| 10/28/2024 | Sold | $123,000-24.5%$77/sqft |
Source: | ||
| 9/30/2024 | Price change | $163,000-1.2%$102/sqft |
Source: | ||
Public tax history
| Year | Property taxes | Tax assessment |
|---|---|---|
| 2024 | $421 -15.1% | $19,550 |
| 2023 | $496 -9.2% | $19,550 |
| 2022 | $546 +5.6% | $19,550 +3.4% |
Find assessor info on the county website
Neighborhood: 72601
Nearby schools
GreatSchools rating
- 9/10Valley Springs Elementary SchoolGrades: PK-4Distance: 4.8 mi
- 9/10Valley Springs Middle SchoolGrades: 5-8Distance: 4.8 mi
- 7/10Valley Springs High SchoolGrades: 9-12Distance: 4.8 mi
Schools provided by the listing agent
- District: Valley Springs
Source: ArkansasOne MLS. This data may not be complete. We recommend contacting the local school district to confirm school assignments for this home.

Get pre-qualified for a loan
At Zillow Home Loans, we can pre-qualify you in as little as 5 minutes with no impact to your credit score.An equal housing lender. NMLS #10287.


