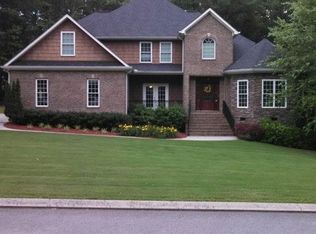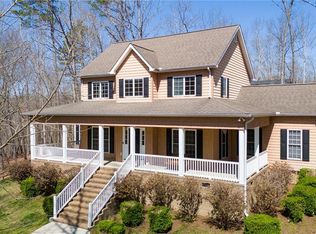Welcome home to 3180 Hidden Lake Rd! This home features hardwood floors and granite throughout the entire home, a custom tiled master shower, beautiful freestanding soaking tub, upgraded lighting in all the rooms, temperature controlled Delta faucets everywhere, and don't forget to look up! You have coffered ceilings in the living and dining rooms, double tray in the master and single tray in the foyer. Add all that to a level lot with a great screened in back porch that leads to a deck and patio featuring a firepit just ready for these upcoming cool evenings. Upstairs you will find an oversized finished bonus room giving you plenty of space to spread out! Don't let this one get away.
This property is off market, which means it's not currently listed for sale or rent on Zillow. This may be different from what's available on other websites or public sources.


