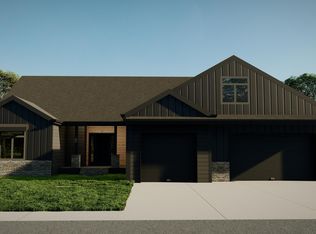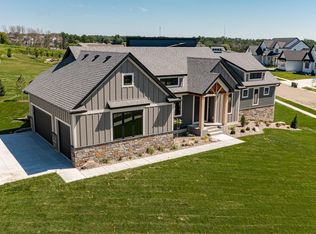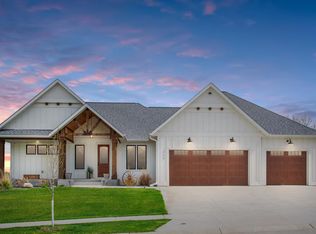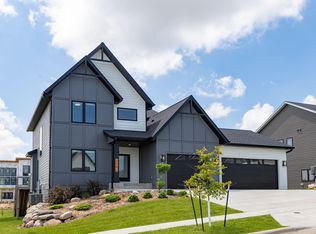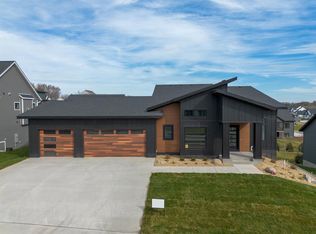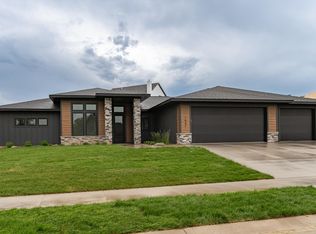Experience contemporary elegance in Century Valley! This Dartmouth-Rambler-plan home, built in 2024, offers approx. 3,210 ft² of finished living space and over 3,350 ft² total on a 0.44-acre corner lot. The main level features an open great room with soaring captain’s ceilings and a gas fireplace, an informal dining space, and a gourmet kitchen equipped with Cambria quartz countertops, a large island, stainless-steel appliances, double ovens and a hidden pantry. A screened-in porch and expansive patio extend the living area outdoors. Five bedrooms and three baths accommodate family and guests: the primary suite is located on the main level and includes a spa-style bath, tiled shower and walk-in closet. Two additional main-floor bedrooms offer flexibility for an office or nursery. The finished lower level provides two more bedrooms, a spacious family room, a sophisticated wet bar and space for a home gym or media room. Amenities include a main-floor laundry, ceiling fans, tile floors, vaulted ceilings, in-ground sprinklers, and generous storage. The three-car garage has a concrete drive and is fully finished. Situated minutes from Century High School, Jefferson Elementary and the Mayo Clinic, this residence combines luxury living with convenience. With its blend of refined finishes—Cambria countertops, wet bar, gas fireplace, captain’s ceilings—and practical features such as a hidden pantry and screened porch, 3180 Bella Terra Ln NE delivers the best of modern Rochester living.
Active
$924,900
3180 Bella Terra Ln NE, Rochester, MN 55906
5beds
3,210sqft
Est.:
Single Family Residence
Built in 2024
0.44 Acres Lot
$-- Zestimate®
$288/sqft
$-- HOA
What's special
Gas fireplaceLarge islandScreened porchCambria quartz countertopsScreened-in porchHidden pantryExpansive patio
- 523 days |
- 221 |
- 12 |
Zillow last checked: 9 hours ago
Listing updated: December 12, 2025 at 11:29am
Listed by:
Drew Fleming 507-254-0275,
Engel & Volkers - Rochester,
Matt Humphrey 507-513-8167
Source: NorthstarMLS as distributed by MLS GRID,MLS#: 6566469
Tour with a local agent
Facts & features
Interior
Bedrooms & bathrooms
- Bedrooms: 5
- Bathrooms: 3
- Full bathrooms: 2
- 3/4 bathrooms: 1
Bedroom
- Level: Main
- Area: 143 Square Feet
- Dimensions: 13x11
Bedroom 2
- Level: Main
- Area: 182 Square Feet
- Dimensions: 13x14
Bedroom 3
- Level: Basement
- Area: 168 Square Feet
- Dimensions: 12x14
Bedroom 4
- Level: Basement
- Area: 168 Square Feet
- Dimensions: 12x14
Bedroom 5
- Level: Basement
- Area: 169 Square Feet
- Dimensions: 13x13
Dining room
- Level: Main
- Area: 108 Square Feet
- Dimensions: 12x9
Family room
- Level: Main
- Area: 323 Square Feet
- Dimensions: 19x17
Kitchen
- Level: Main
- Area: 182 Square Feet
- Dimensions: 14x13
Living room
- Level: Basement
- Area: 360 Square Feet
- Dimensions: 18x20
Screened porch
- Level: Main
- Area: 264 Square Feet
- Dimensions: 22x12
Heating
- Forced Air, Fireplace(s)
Cooling
- Central Air
Appliances
- Included: Dishwasher, Disposal, Double Oven, Dryer, Exhaust Fan, Microwave, Range, Refrigerator, Stainless Steel Appliance(s), Wall Oven, Washer, Wine Cooler
Features
- Basement: Daylight,Finished,Full,Concrete
- Number of fireplaces: 1
- Fireplace features: Family Room, Gas
Interior area
- Total structure area: 3,210
- Total interior livable area: 3,210 sqft
- Finished area above ground: 1,690
- Finished area below ground: 1,520
Property
Parking
- Total spaces: 3
- Parking features: Attached, Concrete, Garage Door Opener
- Attached garage spaces: 3
- Has uncovered spaces: Yes
Accessibility
- Accessibility features: None
Features
- Levels: One
- Stories: 1
- Patio & porch: Composite Decking, Covered, Enclosed, Front Porch, Patio, Rear Porch, Screened
Lot
- Size: 0.44 Acres
- Dimensions: 130 x 142
- Features: Corner Lot, Irregular Lot
Details
- Foundation area: 1660
- Parcel number: 732933083576
- Zoning description: Residential-Single Family
Construction
Type & style
- Home type: SingleFamily
- Property subtype: Single Family Residence
Materials
- Roof: Age 8 Years or Less,Asphalt
Condition
- New construction: Yes
- Year built: 2024
Details
- Builder name: R FLEMING CONSTRUCTION INC
Utilities & green energy
- Gas: Natural Gas
- Sewer: City Sewer/Connected
- Water: City Water/Connected
Community & HOA
Community
- Subdivision: Century Valley
HOA
- Has HOA: No
Location
- Region: Rochester
Financial & listing details
- Price per square foot: $288/sqft
- Tax assessed value: $90,000
- Annual tax amount: $1,514
- Date on market: 7/10/2024
Estimated market value
Not available
Estimated sales range
Not available
$1,755/mo
Price history
Price history
| Date | Event | Price |
|---|---|---|
| 6/27/2025 | Price change | $924,900-1.1%$288/sqft |
Source: | ||
| 7/10/2024 | Listed for sale | $934,900+885.1%$291/sqft |
Source: | ||
| 4/3/2024 | Sold | $94,900-5%$30/sqft |
Source: | ||
| 4/1/2024 | Pending sale | $99,900$31/sqft |
Source: | ||
| 2/22/2023 | Listed for sale | $99,900$31/sqft |
Source: | ||
Public tax history
Public tax history
| Year | Property taxes | Tax assessment |
|---|---|---|
| 2024 | $1,070 | $90,000 +28.6% |
| 2023 | -- | $70,000 +16.7% |
| 2022 | $836 +25.1% | $60,000 +20% |
Find assessor info on the county website
BuyAbility℠ payment
Est. payment
$5,589/mo
Principal & interest
$4456
Property taxes
$809
Home insurance
$324
Climate risks
Neighborhood: 55906
Nearby schools
GreatSchools rating
- 7/10Jefferson Elementary SchoolGrades: PK-5Distance: 1.8 mi
- 8/10Century Senior High SchoolGrades: 8-12Distance: 1 mi
- 4/10Kellogg Middle SchoolGrades: 6-8Distance: 2 mi
Schools provided by the listing agent
- Elementary: Jefferson
- Middle: Kellogg
- High: Century
Source: NorthstarMLS as distributed by MLS GRID. This data may not be complete. We recommend contacting the local school district to confirm school assignments for this home.
- Loading
- Loading
