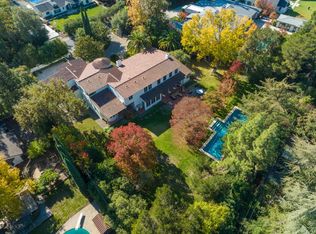Closed
$2,530,000
3180 Adams Rd, Sacramento, CA 95864
5beds
6,628sqft
Single Family Residence
Built in 1994
0.76 Acres Lot
$2,472,600 Zestimate®
$382/sqft
$7,592 Estimated rent
Home value
$2,472,600
$2.23M - $2.74M
$7,592/mo
Zestimate® history
Loading...
Owner options
Explore your selling options
What's special
Sierra Oaks Vista beckons with opulent allure, where prestige intertwines with luxury. This gated estate epitomizes refinement, curated with premium materials and meticulous attention to detail, ideal for a multi-generational family. Each element, from the majestic entrance to the intricately designed travertine foyer, radiates architectural magnificence. The ambiance is regal, accentuated by mahogany cabinetry and sumptuous textures. In the gourmet kitchen, high-end appliances and a wine closet cater to culinary indulgence. The primary suite is a haven of serenity, boasting a spa-like bathroom, a secluded sitting room, and private balconies offering panoramic views. An elegant office library fosters productivity in opulent surroundings. Upstairs, a recreation room and craft room offer leisure, while Michael Glassman's landscaping creates a picturesque backdrop. Unwind in the pool and spa amidst the sprawling 0.76-acre lot. With a four-car garage, RV storage, and four fireplaces, this residence seamlessly combines versatility with grandeur. Welcome to a sanctuary where richness and refinement converge in perfect harmony.
Zillow last checked: 8 hours ago
Listing updated: October 23, 2024 at 06:13pm
Listed by:
Rob Wiley DRE #01141360 916-730-7016,
Nick Sadek Sotheby's International Realty,
Eva Wiley DRE #01321360 916-284-2899,
Nick Sadek Sotheby's International Realty
Bought with:
Alexa Martinez, DRE #02101751
Nick Sadek Sotheby's International Realty
Source: MetroList Services of CA,MLS#: 224064611Originating MLS: MetroList Services, Inc.
Facts & features
Interior
Bedrooms & bathrooms
- Bedrooms: 5
- Bathrooms: 7
- Full bathrooms: 5
- Partial bathrooms: 2
Primary bedroom
- Features: Balcony, Sitting Room, Walk-In Closet, Outside Access, Wet Bar
Primary bathroom
- Features: Shower Stall(s), Double Vanity, Soaking Tub, Jetted Tub, Marble, Tub, Window
Dining room
- Features: Bar, Space in Kitchen, Formal Area
Kitchen
- Features: Breakfast Area, Pantry Closet, Granite Counters, Island w/Sink, Kitchen/Family Combo
Heating
- Central, Fireplace(s), Gas, MultiUnits, Zoned
Cooling
- Ceiling Fan(s), Central Air, Multi Units, Zoned
Appliances
- Included: Gas Cooktop, Built-In Refrigerator, Dishwasher, Disposal, Microwave, Double Oven, Warming Drawer
- Laundry: Laundry Room, Cabinets, Laundry Closet, Sink, Upper Level, Inside Room
Features
- Central Vacuum
- Flooring: Carpet, Stone, Tile, Marble
- Number of fireplaces: 4
- Fireplace features: Living Room, Master Bedroom, Family Room, Gas
Interior area
- Total interior livable area: 6,628 sqft
Property
Parking
- Total spaces: 4
- Parking features: Attached, Boat, Gated
- Attached garage spaces: 4
Features
- Stories: 2
- Exterior features: Balcony, Built-in Barbecue, Outdoor Kitchen, Dog Run, Entry Gate, Boat Storage
- Has private pool: Yes
- Pool features: In Ground, Pool/Spa Combo, Gunite
- Has spa: Yes
- Spa features: Bath
- Fencing: Back Yard,Fenced,Front Yard,Gated
Lot
- Size: 0.76 Acres
- Features: Auto Sprinkler F&R, Garden, Shape Regular
Details
- Additional structures: RV/Boat Storage, Kennel/Dog Run, Outbuilding
- Parcel number: 29400420050000
- Zoning description: RE 2
- Special conditions: Standard
- Other equipment: Home Theater
Construction
Type & style
- Home type: SingleFamily
- Architectural style: Mediterranean,Traditional,English
- Property subtype: Single Family Residence
Materials
- Stucco, Frame
- Foundation: Other, Raised
- Roof: Tile
Condition
- Year built: 1994
Utilities & green energy
- Sewer: In & Connected
- Water: Well
- Utilities for property: Electric, Natural Gas Connected
Community & neighborhood
Location
- Region: Sacramento
Other
Other facts
- Road surface type: Paved
Price history
| Date | Event | Price |
|---|---|---|
| 10/23/2024 | Sold | $2,530,000-6.3%$382/sqft |
Source: MetroList Services of CA #224064611 Report a problem | ||
| 9/19/2024 | Pending sale | $2,699,000$407/sqft |
Source: MetroList Services of CA #224064611 Report a problem | ||
| 7/8/2024 | Price change | $2,699,000-3.3%$407/sqft |
Source: MetroList Services of CA #224064611 Report a problem | ||
| 6/13/2024 | Listed for sale | $2,790,000$421/sqft |
Source: MetroList Services of CA #224064611 Report a problem | ||
| 6/11/2024 | Listing removed | -- |
Source: MetroList Services of CA #224038783 Report a problem | ||
Public tax history
| Year | Property taxes | Tax assessment |
|---|---|---|
| 2025 | -- | $2,530,000 +111.8% |
| 2024 | $14,362 +2.7% | $1,194,416 +2% |
| 2023 | $13,989 +1.1% | $1,170,997 +2% |
Find assessor info on the county website
Neighborhood: Arden-Arcade
Nearby schools
GreatSchools rating
- 3/10Sierra Oaks K-8Grades: K-8Distance: 0.7 mi
- 2/10Encina Preparatory High SchoolGrades: 9-12Distance: 1.4 mi
Get a cash offer in 3 minutes
Find out how much your home could sell for in as little as 3 minutes with a no-obligation cash offer.
Estimated market value
$2,472,600
Get a cash offer in 3 minutes
Find out how much your home could sell for in as little as 3 minutes with a no-obligation cash offer.
Estimated market value
$2,472,600
