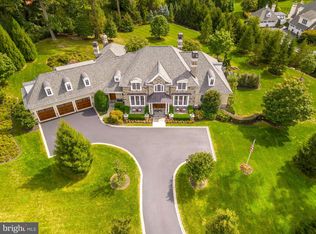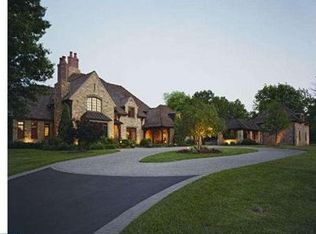Sold for $4,215,000
$4,215,000
318 Winfield Rd, Devon, PA 19333
5beds
8,752sqft
Single Family Residence
Built in 2006
2.32 Acres Lot
$4,444,000 Zestimate®
$482/sqft
$7,427 Estimated rent
Home value
$4,444,000
$4.09M - $4.84M
$7,427/mo
Zestimate® history
Loading...
Owner options
Explore your selling options
What's special
This truly exceptional sun-filled Devon Estate is set on a glorious 2.32 acre lot on a quiet cul-de sac, complete with a stunning pool and spa, new flagstone terraces and walkways and irrigated professionally designed landscaping. This residence offers superior custom Pohlig construction, with exquisite materials, stunning architectural details and spacious designs throughout. Features include breathtaking 10' and vaulted ceilings on the first floor 9' and vaulted ceiling heights on the second floor, 3 fabulous gas fireplaces, bright windows capturing beautiful views of the private grounds, gracious room sizes with a wonderful open flow, fabulous gourmet kitchen with new SubZero, Dacor and Gaggenau appliances, rich oak floors, finely crafted millwork, moldings and casements, luxurious marble baths, completely renovated spacious in-law suite, a fully finished lower level with commercial rubber tiled floormat, media room, wet bar with wine cellar and full bathroom, attached 3- car garage, additional detached 2- car garage, new systems, generator, pool equipment, new carpeting, freshly painted neutral decor, and new insulated and partially conditioned 3rd floor lacrosse/ golf/ recreation cage with turf, custom netting, goal/ bounceback . Move right in and enjoy the serene setting while being just minutes away from renowned TE and Private schools, trains, equestrian, golf and recreational facilities, incredible restaurants, shopping and more. A real treasure.
Zillow last checked: 8 hours ago
Listing updated: March 22, 2024 at 03:48am
Listed by:
Lisa Yakulis 610-517-8445,
Kurfiss Sotheby's International Realty
Bought with:
Lisa Yakulis, AB069153
Kurfiss Sotheby's International Realty
Source: Bright MLS,MLS#: PACT2046430
Facts & features
Interior
Bedrooms & bathrooms
- Bedrooms: 5
- Bathrooms: 7
- Full bathrooms: 5
- 1/2 bathrooms: 2
- Main level bathrooms: 2
Basement
- Area: 1752
Heating
- Forced Air, Natural Gas
Cooling
- Central Air, Electric
Appliances
- Included: Self Cleaning Oven, Dishwasher, Disposal, Microwave, Cooktop, Dryer, Energy Efficient Appliances, Freezer, Double Oven, Oven, Oven/Range - Gas, Range Hood, Refrigerator, Stainless Steel Appliance(s), Washer, Water Heater, Gas Water Heater
- Laundry: Upper Level, Laundry Room, Mud Room
Features
- Bathroom - Stall Shower, Bar, Breakfast Area, Built-in Features, Butlers Pantry, Chair Railings, Combination Dining/Living, Combination Kitchen/Dining, Combination Kitchen/Living, Crown Molding, Double/Dual Staircase, Exposed Beams, Family Room Off Kitchen, Flat, Open Floorplan, Floor Plan - Traditional, Formal/Separate Dining Room, Kitchen - Gourmet, Kitchen Island, Kitchen - Table Space, Pantry, Primary Bath(s), Recessed Lighting, Soaking Tub, Sound System, Bathroom - Tub Shower, Upgraded Countertops, Wainscotting, Walk-In Closet(s), Wine Storage, Other, 9'+ Ceilings, Beamed Ceilings, Cathedral Ceiling(s), High Ceilings, Vaulted Ceiling(s), Wood Ceilings
- Flooring: Carpet, Wood
- Doors: Insulated, French Doors
- Windows: Double Pane Windows, Insulated Windows, Palladian, Skylight(s), Window Treatments
- Basement: Full,Partial,Heated,Improved,Interior Entry,Partially Finished,Concrete,Space For Rooms,Windows,Other
- Number of fireplaces: 3
- Fireplace features: Gas/Propane, Mantel(s)
Interior area
- Total structure area: 8,752
- Total interior livable area: 8,752 sqft
- Finished area above ground: 7,000
- Finished area below ground: 1,752
Property
Parking
- Total spaces: 11
- Parking features: Other, Storage, Garage Door Opener, Oversized, Inside Entrance, Garage Faces Side, Circular Driveway, Private, Driveway, Attached, Detached, On Street
- Attached garage spaces: 5
- Uncovered spaces: 6
Accessibility
- Accessibility features: Accessible Hallway(s), >84" Garage Door
Features
- Levels: Three
- Stories: 3
- Exterior features: Chimney Cap(s), Extensive Hardscape, Lighting, Rain Gutters, Play Area, Storage, Stone Retaining Walls
- Has private pool: Yes
- Pool features: In Ground, Private
- Fencing: Decorative,Wrought Iron
- Has view: Yes
- View description: Garden, Panoramic, Scenic Vista, Trees/Woods
- Frontage type: Road Frontage
Lot
- Size: 2.32 Acres
- Features: Backs to Trees, Cleared, Cul-De-Sac, Front Yard, Landscaped, No Thru Street, Not In Development, Open Lot, Wooded, Premium, Private, Rear Yard, SideYard(s), Vegetation Planting, Year Round Access, Suburban
Details
- Additional structures: Above Grade, Below Grade, Outbuilding
- Parcel number: 5503 0043.01E0
- Zoning: AA
- Special conditions: Standard
Construction
Type & style
- Home type: SingleFamily
- Architectural style: Traditional
- Property subtype: Single Family Residence
Materials
- Stucco, Cement Siding, Stone
- Foundation: Concrete Perimeter, Permanent
- Roof: Architectural Shingle,Pitched
Condition
- Excellent
- New construction: No
- Year built: 2006
- Major remodel year: 2017
Details
- Builder name: Pohlig
Utilities & green energy
- Electric: 200+ Amp Service, Generator, Underground
- Sewer: Public Sewer
- Water: Public
- Utilities for property: Cable Connected, Electricity Available, Natural Gas Available, Phone, Sewer Available, Underground Utilities, Water Available
Community & neighborhood
Security
- Security features: Exterior Cameras, Fire Alarm, Carbon Monoxide Detector(s), 24 Hour Security, Main Entrance Lock, Monitored, Motion Detectors, Security System, Smoke Detector(s)
Location
- Region: Devon
- Subdivision: None Available
- Municipality: EASTTOWN TWP
Other
Other facts
- Listing agreement: Exclusive Right To Sell
- Listing terms: Conventional,Cash
- Ownership: Fee Simple
- Road surface type: Paved
Price history
| Date | Event | Price |
|---|---|---|
| 3/22/2024 | Sold | $4,215,000+8.2%$482/sqft |
Source: | ||
| 1/12/2024 | Pending sale | $3,895,000$445/sqft |
Source: | ||
| 1/10/2024 | Listed for sale | $3,895,000+9.3%$445/sqft |
Source: | ||
| 7/13/2017 | Sold | $3,565,000+1.9%$407/sqft |
Source: Public Record Report a problem | ||
| 5/15/2017 | Pending sale | $3,499,500$400/sqft |
Source: Kurfiss Sotheby's International Realty #6981888 Report a problem | ||
Public tax history
| Year | Property taxes | Tax assessment |
|---|---|---|
| 2025 | $56,591 -1.6% | $1,454,720 -1.6% |
| 2024 | $57,501 +8.7% | $1,479,000 |
| 2023 | $52,919 +3.2% | $1,479,000 |
Find assessor info on the county website
Neighborhood: 19333
Nearby schools
GreatSchools rating
- 9/10Devon El SchoolGrades: K-4Distance: 0.3 mi
- 8/10Tredyffrin-Easttown Middle SchoolGrades: 5-8Distance: 1.8 mi
- 9/10Conestoga Senior High SchoolGrades: 9-12Distance: 2 mi
Schools provided by the listing agent
- High: Conestoga Senior
- District: Tredyffrin-easttown
Source: Bright MLS. This data may not be complete. We recommend contacting the local school district to confirm school assignments for this home.
Get a cash offer in 3 minutes
Find out how much your home could sell for in as little as 3 minutes with a no-obligation cash offer.
Estimated market value$4,444,000
Get a cash offer in 3 minutes
Find out how much your home could sell for in as little as 3 minutes with a no-obligation cash offer.
Estimated market value
$4,444,000

