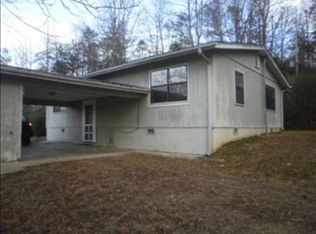Clean as a pin, loved and cared for over the years. First time ever on the market so now is your chance to enjoy the property and make your memories here in the Mountains. Outstanding mountain views from the covered deck, kitchen window and one of the bedrooms. Watch the sun rise each new day and enjoy the wood burning rocked fireplace in the evenings. Also a set of gas logs in the enclosed sunroom. You can watch the airplanes at Franklin's small airport that is not for commercial use. Amazing long range mountain views. Open floor plan with the living room, dining and kitchen. Plenty of cabinets and counter tops in the spacious kitchen. Master bedroom En-suite and walk in closet. Block foundations and cedar siding. Two car garage in the basement with plenty of storage and is plumbed for another bath if you want to finish off an area for more living area. Inviting curb appeal, nicely landscaped and rocking chair front porch. Very private, paved to the driveway sitting on over 61/2 acres of land. Approx. 5.5 miles from the quaint town of Franklin, NC. Easy access!
This property is off market, which means it's not currently listed for sale or rent on Zillow. This may be different from what's available on other websites or public sources.
