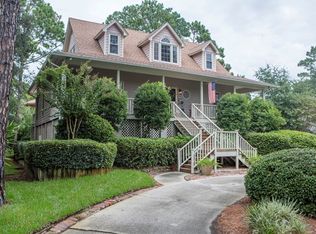Very attractive home with loads of space and sought-after features in a very popular, mid-island neighborhood. The main floor features high ceilings, hardwood & tile floors, updated stainless steel appliances, spacious laundry room, great closet space & large rooms. Master suite has spacious bath w/ tub & shower. Enjoying the outdoors is easy on the large front porch, rear screened porch and deck. The nicely landscaped yard is fenced in the rear and has an irrigation system.There is a 1700+- finished, heated/cooled bonus space (in additional to 2500sqft) w/ wet bar and it is plumbed for a full bath and a 2 car garage and 300+ sqft workshop. Heat pumps and tankless hot water heater are less than 5 year old.
This property is off market, which means it's not currently listed for sale or rent on Zillow. This may be different from what's available on other websites or public sources.

