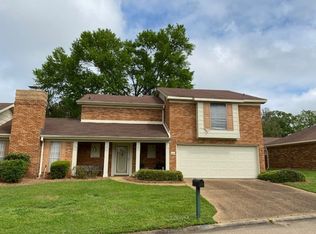Closed
Price Unknown
318 Wild Cedar Pl, Brandon, MS 39042
3beds
1,636sqft
Residential, Townhouse
Built in 1978
3,049.2 Square Feet Lot
$220,400 Zestimate®
$--/sqft
$1,994 Estimated rent
Home value
$220,400
$201,000 - $240,000
$1,994/mo
Zestimate® history
Loading...
Owner options
Explore your selling options
What's special
Discover the perfect blend of comfort and style in this charming 3 bedroom, 2 bath one-story townhome. This home features no carpet throughout, providing an allergy-friendly and easy-to-clean living space. This home contains a large primary bedroom and walk-in closet. Also, the two additional bedrooms are very spacious. The kitchen features solid surface countertops and stainless steel appliances. This home is perfect for those looking for a low-maintenance lifestyle in a convenient location with no exterior maintenance or yard work. Better yet the pool and clubhouse are right across the street. Don't miss out on this well maintained townhome. Schedule your showing today before its gone.
Zillow last checked: 8 hours ago
Listing updated: November 01, 2024 at 09:23am
Listed by:
Jim Walker 601-238-1300,
Jim Walker Realty Services
Bought with:
Shelby Boblick, B22854
Simply Realty
Source: MLS United,MLS#: 4091325
Facts & features
Interior
Bedrooms & bathrooms
- Bedrooms: 3
- Bathrooms: 2
- Full bathrooms: 2
Heating
- Electric, Fireplace(s), Forced Air
Cooling
- Ceiling Fan(s), Central Air, Electric
Appliances
- Included: Built-In Electric Range, Dishwasher, Disposal, Electric Water Heater, Microwave, Stainless Steel Appliance(s), Vented Exhaust Fan
- Laundry: Electric Dryer Hookup, Laundry Closet, Washer Hookup
Features
- Ceiling Fan(s), Eat-in Kitchen, Entrance Foyer, Granite Counters, Storage, Walk-In Closet(s), Soaking Tub
- Flooring: Vinyl, Laminate
- Doors: Dead Bolt Lock(s), ENERGY STAR Qualified Doors, French Doors, Insulated, Storm Door(s)
- Windows: Aluminum Frames, Blinds, Double Pane Windows
- Has fireplace: Yes
- Fireplace features: Gas Starter, Glass Doors, Hearth, Living Room, Masonry
Interior area
- Total structure area: 1,636
- Total interior livable area: 1,636 sqft
Property
Parking
- Total spaces: 2
- Parking features: Attached, Garage Faces Front, Storage, Concrete
- Attached garage spaces: 2
Features
- Levels: One
- Stories: 1
- Patio & porch: Brick, Side Porch, Slab
- Exterior features: Lighting, Private Entrance, Uncovered Courtyard
- Fencing: None
Lot
- Size: 3,049 sqft
- Features: Cleared, Few Trees, Front Yard, Interior Lot, Landscaped, Level, Rectangular Lot
Details
- Parcel number: H09a000014 00870
Construction
Type & style
- Home type: Townhouse
- Architectural style: Traditional
- Property subtype: Residential, Townhouse
Materials
- Brick, Cement Siding
- Foundation: Slab
- Roof: Architectural Shingles,Asphalt
Condition
- New construction: No
- Year built: 1978
Utilities & green energy
- Sewer: Public Sewer
- Water: Public
- Utilities for property: Cable Connected, Electricity Connected, Sewer Connected, Water Connected
Community & neighborhood
Security
- Security features: Carbon Monoxide Detector(s), Smoke Detector(s)
Community
- Community features: Clubhouse, Pool
Location
- Region: Brandon
- Subdivision: Timbers Of Crossgates
HOA & financial
HOA
- Has HOA: Yes
- HOA fee: $195 monthly
- Services included: Accounting/Legal, Maintenance Grounds, Management, Pool Service, Other
Price history
| Date | Event | Price |
|---|---|---|
| 11/1/2024 | Sold | -- |
Source: MLS United #4091325 Report a problem | ||
| 10/12/2024 | Pending sale | $215,000$131/sqft |
Source: MLS United #4091325 Report a problem | ||
| 9/24/2024 | Listed for sale | $215,000$131/sqft |
Source: MLS United #4091325 Report a problem | ||
| 9/17/2024 | Pending sale | $215,000$131/sqft |
Source: MLS United #4091325 Report a problem | ||
| 9/17/2024 | Listed for sale | $215,000$131/sqft |
Source: MLS United #4091325 Report a problem | ||
Public tax history
| Year | Property taxes | Tax assessment |
|---|---|---|
| 2024 | $485 | $14,101 +25.7% |
| 2023 | $485 +1.2% | $11,218 |
| 2022 | $480 | $11,218 |
Find assessor info on the county website
Neighborhood: 39042
Nearby schools
GreatSchools rating
- 10/10Rouse Elementary SchoolGrades: PK-1Distance: 0.9 mi
- 8/10Brandon Middle SchoolGrades: 6-8Distance: 2.9 mi
- 9/10Brandon High SchoolGrades: 9-12Distance: 4.7 mi
Schools provided by the listing agent
- Elementary: Rouse
- Middle: Brandon
- High: Brandon
Source: MLS United. This data may not be complete. We recommend contacting the local school district to confirm school assignments for this home.
