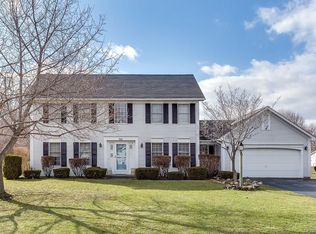Closed
$400,000
318 Webster Rd, Webster, NY 14580
3beds
2,126sqft
Single Family Residence
Built in 1993
0.64 Acres Lot
$437,000 Zestimate®
$188/sqft
$3,472 Estimated rent
Home value
$437,000
$406,000 - $468,000
$3,472/mo
Zestimate® history
Loading...
Owner options
Explore your selling options
What's special
Stunning updated 3 bedroom 2.5 bathroom home with over 2,000 square feet of living space! Minutes from Village of Webster and short drive to Lake Ontario! Backyard oasis includes plush green landscaping, 6 foot wooden privacy fence, children's play set and huge three tier deck. The ultimate entertaining spot! Large shed perfect for storing all tools. Maintenance free vinyl siding. Interior was freshly painted this year. Open concept living! Formal living room features gas fireplace with beautiful built-in bookcases and shelving. Spacious family room boasts engineered hardwood flooring. In the kitchen you will find updated stainless steel appliances. Walk-in farmhouse pantry! Second floor laundry for added convenience. Vinyl flooring throughout second floor provides durability. Third floor attic has separate staircase and is ready to be finished for an extra bedroom or home office! Basement has finished space, perfect for a home gym! Attached two car garage. This one won't last! Delayed Negotiations until 5/20 at 12pm.
Zillow last checked: 8 hours ago
Listing updated: July 21, 2024 at 09:52am
Listed by:
Jason Nettnin 585-279-8055,
RE/MAX Plus
Bought with:
Cassandra J Haller, 10401296210
Keller Williams Realty Greater Rochester
Source: NYSAMLSs,MLS#: R1536524 Originating MLS: Rochester
Originating MLS: Rochester
Facts & features
Interior
Bedrooms & bathrooms
- Bedrooms: 3
- Bathrooms: 3
- Full bathrooms: 2
- 1/2 bathrooms: 1
- Main level bathrooms: 1
Heating
- Gas, Forced Air
Cooling
- Central Air
Appliances
- Included: Dryer, Electric Cooktop, Exhaust Fan, Disposal, Gas Water Heater, Refrigerator, Range Hood, Washer
- Laundry: Upper Level
Features
- Ceiling Fan(s), Entrance Foyer, Eat-in Kitchen, Separate/Formal Living Room, Home Office, Sliding Glass Door(s), Convertible Bedroom, Bath in Primary Bedroom
- Flooring: Hardwood, Laminate, Luxury Vinyl, Tile, Varies
- Doors: Sliding Doors
- Basement: Full,Sump Pump
- Number of fireplaces: 1
Interior area
- Total structure area: 2,126
- Total interior livable area: 2,126 sqft
Property
Parking
- Total spaces: 2
- Parking features: Attached, Electricity, Garage, Garage Door Opener
- Attached garage spaces: 2
Features
- Levels: Two
- Stories: 2
- Patio & porch: Deck, Patio
- Exterior features: Blacktop Driveway, Deck, Fully Fenced, Play Structure, Patio
- Fencing: Full
Lot
- Size: 0.64 Acres
- Dimensions: 139 x 201
- Features: Rectangular, Rectangular Lot
Details
- Additional structures: Shed(s), Storage
- Parcel number: 2654890500300005048000
- Special conditions: Standard
Construction
Type & style
- Home type: SingleFamily
- Architectural style: Colonial
- Property subtype: Single Family Residence
Materials
- Vinyl Siding, Copper Plumbing
- Foundation: Block
- Roof: Asphalt
Condition
- Resale
- Year built: 1993
Utilities & green energy
- Electric: Circuit Breakers
- Sewer: Connected
- Water: Connected, Public
- Utilities for property: Cable Available, High Speed Internet Available, Sewer Connected, Water Connected
Community & neighborhood
Location
- Region: Webster
- Subdivision: Cornwall Estates Sec 02 P
Other
Other facts
- Listing terms: Cash,Conventional,FHA,VA Loan
Price history
| Date | Event | Price |
|---|---|---|
| 7/15/2024 | Sold | $400,000+14.3%$188/sqft |
Source: | ||
| 5/23/2024 | Pending sale | $349,900$165/sqft |
Source: | ||
| 5/20/2024 | Contingent | $349,900$165/sqft |
Source: | ||
| 5/15/2024 | Listed for sale | $349,900+29.1%$165/sqft |
Source: | ||
| 7/7/2022 | Sold | $271,000+8.4%$127/sqft |
Source: | ||
Public tax history
| Year | Property taxes | Tax assessment |
|---|---|---|
| 2024 | -- | $198,300 |
| 2023 | -- | $198,300 |
| 2022 | -- | $198,300 |
Find assessor info on the county website
Neighborhood: 14580
Nearby schools
GreatSchools rating
- 6/10Klem Road North Elementary SchoolGrades: PK-5Distance: 2.2 mi
- 7/10Willink Middle SchoolGrades: 6-8Distance: 3 mi
- 8/10Thomas High SchoolGrades: 9-12Distance: 3.2 mi
Schools provided by the listing agent
- District: Webster
Source: NYSAMLSs. This data may not be complete. We recommend contacting the local school district to confirm school assignments for this home.
