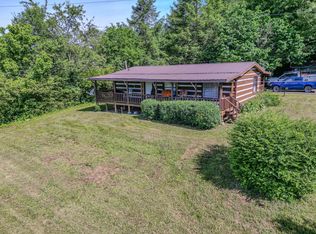This beautiful property offers a 1952 ranch farmhouse, a HUGE three plus car butler building, and sweet little cabin on almost an acre in Townsend. Wonderful views of the Smokies from the Valley floor! Huge master bedroom with bathroom on Suite. Large Kitchen and dining room, two spare bedrooms. There is a huge deck off the kitchen along with a basement bonus room for storage and a second bonus room with a fireplace. The HUGE butler building with three car stalls and extra storage galore! will entice those looking for vintage car storage. Finally the small cabin out front is tempting the imagination for the creative soul! Don't miss this gem of a location and VIEWS to DIE for!! Interior photos coming soon.
This property is off market, which means it's not currently listed for sale or rent on Zillow. This may be different from what's available on other websites or public sources.

