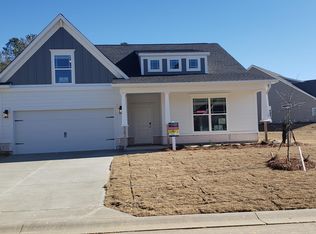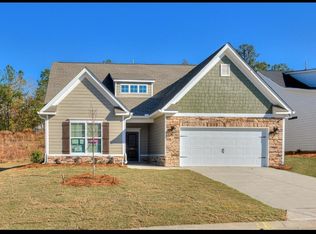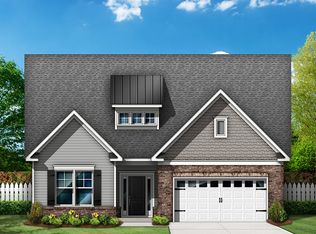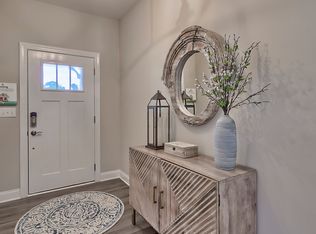Sold for $339,900 on 04/19/23
$339,900
318 Wando Ridge Rd, Aiken, SC 29801
3beds
2,199sqft
Single Family Residence
Built in 2022
9,583.2 Square Feet Lot
$348,100 Zestimate®
$155/sqft
$2,327 Estimated rent
Home value
$348,100
$331,000 - $366,000
$2,327/mo
Zestimate® history
Loading...
Owner options
Explore your selling options
What's special
Up to $15,000 Closing Cost incentive with preferred lender, First Heritage Mortgage. Call today to schedule a tour. Our promotion applies to all ratified contracts thru March 12th.
The Woodlawn's primary suite occupies one corner of the floor plan. Here, in the luxurious bathroom (and delightful spacious closet), you can dream, relax and prepare for the adventures on the road ahead. In the gigantic family room you can convene together, or move around to the kitchen countertops, or eat in the attached breakfast room. At the front of the house, a second and third bedroom with full bathroom await. Upstairs you will find the flex room. Perhaps you can turn it into the optional fourth bedroom. the possibilities are endless.
Zillow last checked: 8 hours ago
Listing updated: September 02, 2024 at 01:59am
Listed by:
Christopher Lee Robinson,
Stanley Martin Homes,
Regina Wadsworth,
Stanley Martin Homes
Bought with:
Christopher Lee Robinson, 90832
Stanley Martin Homes
Source: Aiken MLS,MLS#: 204217
Facts & features
Interior
Bedrooms & bathrooms
- Bedrooms: 3
- Bathrooms: 2
- Full bathrooms: 2
Primary bedroom
- Level: Main
- Area: 266
- Dimensions: 19 x 14
Bedroom 2
- Level: Main
- Area: 143
- Dimensions: 13 x 11
Bedroom 3
- Level: Main
- Area: 130
- Dimensions: 13 x 10
Family room
- Level: Main
- Area: 224
- Dimensions: 14 x 16
Kitchen
- Level: Main
- Area: 88
- Dimensions: 11 x 8
Other
- Description: Breakfast room
- Level: Main
- Area: 132
- Dimensions: 12 x 11
Heating
- Forced Air, Natural Gas
Cooling
- Central Air
Appliances
- Included: See Remarks, Microwave, Dishwasher
Features
- Walk-In Closet(s), Kitchen Island
- Flooring: Other, Carpet, Laminate
- Basement: None
- Has fireplace: No
Interior area
- Total structure area: 2,199
- Total interior livable area: 2,199 sqft
- Finished area above ground: 2,199
- Finished area below ground: 0
Property
Parking
- Total spaces: 2
- Parking features: Other, Attached, Garage Door Opener
- Attached garage spaces: 2
Features
- Levels: One
- Patio & porch: Patio
- Has private pool: Yes
- Pool features: See Remarks
Lot
- Size: 9,583 sqft
- Dimensions: 140 x 70
- Features: Other
Details
- Additional structures: None
- Parcel number: 0881310002
- Special conditions: Standard
- Horse amenities: None
Construction
Type & style
- Home type: SingleFamily
- Architectural style: Ranch
- Property subtype: Single Family Residence
Materials
- HardiPlank Type, Stone
- Foundation: Slab
- Roof: Composition
Condition
- New construction: Yes
- Year built: 2022
Utilities & green energy
- Sewer: Public Sewer
- Water: Public
Community & neighborhood
Community
- Community features: See Remarks
Location
- Region: Aiken
- Subdivision: Hitchcock Crossing
HOA & financial
HOA
- Has HOA: Yes
- HOA fee: $268 annually
Other
Other facts
- Listing terms: Contract
- Road surface type: Paved
Price history
| Date | Event | Price |
|---|---|---|
| 4/19/2023 | Sold | $339,900$155/sqft |
Source: | ||
| 3/13/2023 | Pending sale | $339,900$155/sqft |
Source: | ||
| 1/27/2023 | Price change | $339,900-1.4%$155/sqft |
Source: | ||
| 12/5/2022 | Listed for sale | $344,900$157/sqft |
Source: | ||
Public tax history
| Year | Property taxes | Tax assessment |
|---|---|---|
| 2025 | $1,104 -15.4% | $12,920 |
| 2024 | $1,304 +621.9% | $12,920 +617.8% |
| 2023 | $181 +129.2% | $1,800 +429.4% |
Find assessor info on the county website
Neighborhood: 29801
Nearby schools
GreatSchools rating
- 7/10Warrenville Elementary SchoolGrades: PK-5Distance: 1.4 mi
- 2/10Langley-Bath-Clearwater Middle SchoolGrades: 6-8Distance: 5.6 mi
- 4/10Midland Valley High SchoolGrades: 9-12Distance: 5.1 mi
Schools provided by the listing agent
- Elementary: Warrenville
- Middle: Lbc
- High: Midland Valley
Source: Aiken MLS. This data may not be complete. We recommend contacting the local school district to confirm school assignments for this home.

Get pre-qualified for a loan
At Zillow Home Loans, we can pre-qualify you in as little as 5 minutes with no impact to your credit score.An equal housing lender. NMLS #10287.
Sell for more on Zillow
Get a free Zillow Showcase℠ listing and you could sell for .
$348,100
2% more+ $6,962
With Zillow Showcase(estimated)
$355,062


