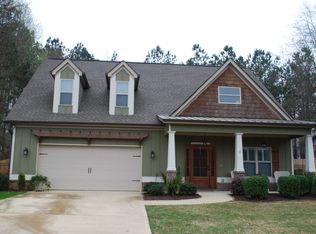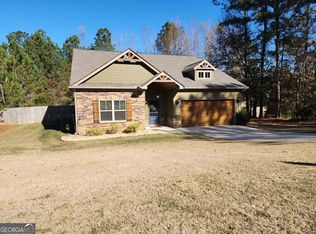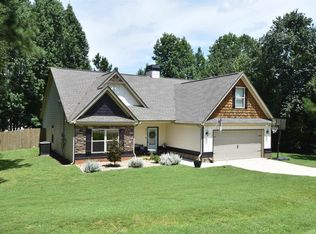Closed
$355,000
318 Walnut Grove Rd, Gray, GA 31032
4beds
2,423sqft
Single Family Residence
Built in 2015
0.55 Acres Lot
$354,000 Zestimate®
$147/sqft
$2,479 Estimated rent
Home value
$354,000
Estimated sales range
Not available
$2,479/mo
Zestimate® history
Loading...
Owner options
Explore your selling options
What's special
Discover the perfect blend of elegance and comfort at 318 Walnut Grove, a stunning home nestled in the heart of Jones County, just minutes from the vibrant city of Gray. This beautiful residence offers modern amenities and timeless charm, making it an ideal retreat for families or anyone seeking a serene yet convenient lifestyle. Step into a bright and airy interior, highlighted by a spacious kitchen. Featuring sleek stainless steel appliances, gleaming granite countertops, and ample cabinetry, this kitchen is as functional as it is stylish. The luxurious primary suite is a true oasis, boasting a double vanity, a relaxing garden tub, and a beautifully tiled shower for your everyday indulgence. Outside, the private fenced backyard provides a peaceful escape, perfect for entertaining, gardening, or simply unwinding in your own secluded space. Schedule your private showing today and experience the lifestyle you've been dreaming of!
Zillow last checked: 8 hours ago
Listing updated: November 19, 2025 at 11:48am
Listed by:
Regan Skinner 478-973-3018,
eXp Realty
Bought with:
April Smith, 396380
Fickling Lake Country,LLC
Source: GAMLS,MLS#: 10581849
Facts & features
Interior
Bedrooms & bathrooms
- Bedrooms: 4
- Bathrooms: 3
- Full bathrooms: 2
- 1/2 bathrooms: 1
- Main level bathrooms: 1
- Main level bedrooms: 1
Heating
- Central
Cooling
- Central Air
Appliances
- Included: Dishwasher, Microwave, Oven/Range (Combo), Refrigerator
- Laundry: Other
Features
- Double Vanity, Master On Main Level, Walk-In Closet(s)
- Flooring: Carpet, Hardwood
- Basement: Crawl Space
- Number of fireplaces: 1
Interior area
- Total structure area: 2,423
- Total interior livable area: 2,423 sqft
- Finished area above ground: 2,423
- Finished area below ground: 0
Property
Parking
- Parking features: Garage
- Has garage: Yes
Features
- Levels: Two
- Stories: 2
Lot
- Size: 0.55 Acres
- Features: Level
Details
- Parcel number: J45E00 324
Construction
Type & style
- Home type: SingleFamily
- Architectural style: Craftsman
- Property subtype: Single Family Residence
Materials
- Other, Wood Siding
- Roof: Composition
Condition
- Resale
- New construction: No
- Year built: 2015
Utilities & green energy
- Sewer: Septic Tank
- Water: Public
- Utilities for property: Electricity Available
Community & neighborhood
Community
- Community features: None
Location
- Region: Gray
- Subdivision: Walnut Grove
Other
Other facts
- Listing agreement: Exclusive Right To Sell
Price history
| Date | Event | Price |
|---|---|---|
| 11/19/2025 | Sold | $355,000-7.8%$147/sqft |
Source: | ||
| 10/18/2025 | Pending sale | $385,000$159/sqft |
Source: | ||
| 9/13/2025 | Price change | $385,000-1.3%$159/sqft |
Source: | ||
| 8/18/2025 | Price change | $390,000-1.3%$161/sqft |
Source: Milledgeville MLS #52807 Report a problem | ||
| 7/21/2025 | Listed for sale | $395,000+61.3%$163/sqft |
Source: Milledgeville MLS #52807 Report a problem | ||
Public tax history
Tax history is unavailable.
Find assessor info on the county website
Neighborhood: 31032
Nearby schools
GreatSchools rating
- 7/10Turner Woods Elementary SchoolGrades: PK-5Distance: 3.2 mi
- 6/10Gray Station Middle SchoolGrades: 6-8Distance: 1.3 mi
- 4/10Jones County High SchoolGrades: 9-12Distance: 1.2 mi
Schools provided by the listing agent
- Elementary: Turner Woods
- Middle: Gray Station
- High: Jones County
Source: GAMLS. This data may not be complete. We recommend contacting the local school district to confirm school assignments for this home.

Get pre-qualified for a loan
At Zillow Home Loans, we can pre-qualify you in as little as 5 minutes with no impact to your credit score.An equal housing lender. NMLS #10287.


