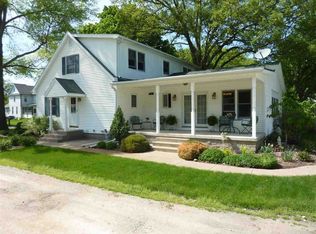It isn't every day you find an updated 4 bedroom, 2.5 bath home, with an salt water pool and 2 car garage in Eldridge, but today is that day. Built in 1884, you will discover vintage charm with many updates throughout the home. The first thing you will notice is the gorgeous landscaping around the yard. The covered porch invites you to enter the home to the living room where you will find a tray ceiling and fireplace. The eat-in kitchen is sure to delight any budding chef with its hardwood flooring, center island with breakfast bar, and stainless appliances. You will also discover a bedroom and laundry area on the main level. Upstairs houses 3 bedrooms including the primary bedroom with a full private bath. Nestled inside the crisp white vinyl fencing, you'll find your own personal getaway. The inground pool and exterior bar is sure to become the favorite gathering place during the warmer months. The playhouse has as much potential as it does charm. Don't miss out on this opportunity.
This property is off market, which means it's not currently listed for sale or rent on Zillow. This may be different from what's available on other websites or public sources.
