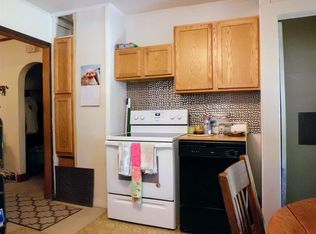Sold
Price Unknown
318 W 5th St, Quinter, KS 67752
3beds
3baths
2,162sqft
Residential
Built in 1945
6,534 Square Feet Lot
$234,200 Zestimate®
$--/sqft
$1,741 Estimated rent
Home value
$234,200
$194,000 - $279,000
$1,741/mo
Zestimate® history
Loading...
Owner options
Explore your selling options
What's special
Welcome to your dream home!! Nestled on a spacious corner lot, this magnificent 1.5-story residence epitomizes comfort, elegance, and functionality. Boasting an open concept layout, this home invites you to embrace living your best life. Upon arrival, you`ll be greeted by the impressive facade of this home, complemented by its perfectly manicured lawn, fenced back yard and the convenience of a 3-car attached garage, offering ample space for your vehicles and storage needs. A brand new class 4 roof was installed in September and will help lower your insurance premium. Step inside, and you`ll immediately notice the abundance of natural light flooding the expansive living room through large windows, creating a warm and inviting ambiance that`s perfect for relaxation or gatherings with loved ones. The heart of the home lies in the large kitchen, designed to accommodate the culinary needs of the whole family. Featuring ample counter space, and custom cabinetry, this kitchen is a chef`s delight. The main floor master bedroom offers a serene retreat, complete with a master bath, providing the perfect sanctuary after a long day. Upstairs, you`ll find two generously sized bedrooms, each adorned with large cedar-lined closets, offering comfort and privacy for family members or guests. Every detail in this home speaks of quality craftsmanship, with all woodwork crafted from beautiful oak, adding a touch of timeless elegance to every room. Convenience is key with the main floor laundry and office space, making household chores or office work from home a breeze. If you`re in need of a second office you`re in luck, office number two is conveniently located off the second floor rec room!! And with the added luxury of an in-ground sprinkler system, maintaining the lush green lawn is effortless. The unfinished partial basement is an empty canvas for you to do with as you please, from mancave to kids play room the possibilities are endless!! Located in a desirable neighborhood, this home offers the perfect blend of tranquility and accessibility. Don`t miss the opportunity to make this stunning residence your own. Schedule a showing today and prepare to fall in love with everything this home has to offer!! 3 day right of first refusal.
Zillow last checked: 8 hours ago
Listing updated: January 10, 2025 at 10:14am
Listed by:
Brady Reed 785-621-4663,
Platinum Group,
Tyler Reed 785-259-3477,
Platinum Group
Bought with:
Trevyn E Wolf
Platinum Group
Source: Western Kansas AOR,MLS#: 203015
Facts & features
Interior
Bedrooms & bathrooms
- Bedrooms: 3
- Bathrooms: 3
Primary bedroom
- Level: First
- Area: 198
- Dimensions: 16.5 x 12
Bedroom 2
- Level: Second
- Area: 273
- Dimensions: 14 x 19.5
Bedroom 3
- Level: Second
- Area: 273
- Dimensions: 14 x 19.5
Bathroom 1
- Level: First
- Area: 81
- Dimensions: 9 x 9
Bathroom 2
- Level: First
- Area: 38.5
- Dimensions: 5.5 x 7
Bathroom 3
- Level: Second
- Area: 72
- Dimensions: 8 x 9
Dining room
- Features: Dining/Kitchen Combo
- Level: First
- Area: 132
- Dimensions: 12 x 11
Kitchen
- Level: First
- Area: 222
- Dimensions: 18.5 x 12
Living room
- Level: First
- Area: 234
- Dimensions: 18 x 13
Heating
- Forced Air
Cooling
- Electric
Appliances
- Included: Dishwasher, Disposal, Dryer, Microwave, Range, Refrigerator, Washer, Water Softener
Features
- Basement, Master Bath
- Windows: Window Treatments
- Basement: Crawl Space,Partial
- Has fireplace: No
- Fireplace features: None
Interior area
- Total structure area: 2,162
- Total interior livable area: 2,162 sqft
Property
Parking
- Total spaces: 3
- Parking features: Three Car
- Garage spaces: 3
Features
- Levels: One and One Half
- Patio & porch: Front Porch, Patio
- Has spa: Yes
- Spa features: Bath
- Fencing: Privacy
Lot
- Size: 6,534 sqft
- Dimensions: 65 x 100
- Features: Sprinkler System
Details
- Parcel number: 0192902025007000
- Zoning: NC.1 / R-1
Construction
Type & style
- Home type: SingleFamily
- Property subtype: Residential
Materials
- Frame, Aluminum/Steel/Vinyl
- Foundation: Concrete Perimeter
- Roof: Composition
Condition
- Year built: 1945
Utilities & green energy
- Sewer: Public Sewer
- Water: City Water, Public
- Utilities for property: Electricity Connected, Natural Gas Connected, Sewer Connected
Community & neighborhood
Location
- Region: Quinter
Price history
| Date | Event | Price |
|---|---|---|
| 1/10/2025 | Sold | -- |
Source: | ||
| 10/29/2024 | Price change | $198,000-1%$92/sqft |
Source: | ||
| 9/4/2024 | Price change | $200,000-4.8%$93/sqft |
Source: | ||
| 7/5/2024 | Listed for sale | $210,000$97/sqft |
Source: | ||
| 6/7/2024 | Contingent | $210,000$97/sqft |
Source: | ||
Public tax history
| Year | Property taxes | Tax assessment |
|---|---|---|
| 2025 | -- | $19,902 +28.1% |
| 2024 | $3,621 | $15,541 +10% |
| 2023 | -- | $14,127 +7% |
Find assessor info on the county website
Neighborhood: 67752
Nearby schools
GreatSchools rating
- 7/10Quinter Elementary SchoolGrades: PK-6Distance: 0.2 mi
- 7/10Quinter Jr-Sr High SchoolGrades: 7-12Distance: 0.4 mi
