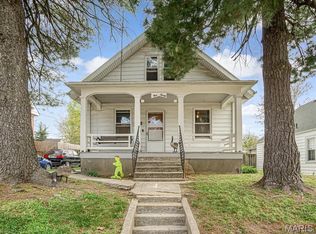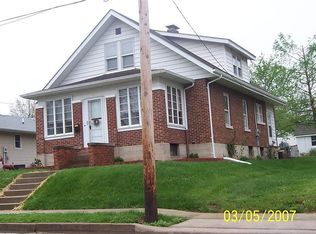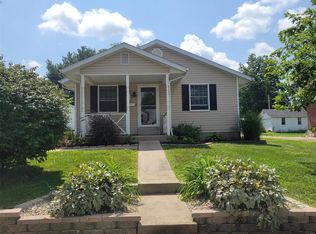Come see this gorgeous Historic home with its high reaching ceilings, transom windows, deep set doors, and all hardwood floors. Entry foyer, living room, dining room, family room, central hall, kitchen & powder room on the main. The kitchen has extra tall cabinets with reeded glass toppers. This home has a farmhouse sink, large pantry, and stainless steel appliances. Upstairs master has walk in & on- suite w/ jetted tub, separate shower & sun windows. Hall bath has pedestal sink & claw foot tub. 2 more bedrooms complete the living space. It has a large fenced in yard.
This property is off market, which means it's not currently listed for sale or rent on Zillow. This may be different from what's available on other websites or public sources.


