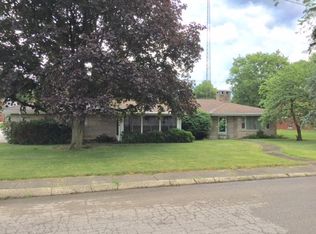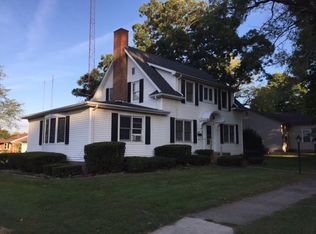Brick ranch situated on .28 acre lot; 3BR/1.5 bath; Full basement; New in last 3-4 yrs. - roof, thermopane windows, kitchen cabinets, floor coverings, bathroom fixtures! Walk up attic; Stone patio; 14x24 attached 1-car garage; Near city park; UTILITY AVERAGES: GAS - $85/MO, ELEC - $135/MO
This property is off market, which means it's not currently listed for sale or rent on Zillow. This may be different from what's available on other websites or public sources.

