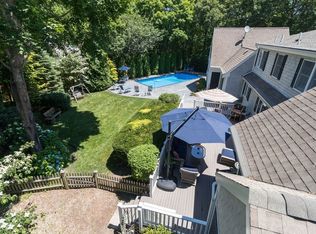Sold for $1,350,000 on 02/27/23
$1,350,000
318 Tower Hill Road, Osterville, MA 02655
3beds
2,230sqft
Single Family Residence
Built in 1982
0.48 Acres Lot
$1,488,200 Zestimate®
$605/sqft
$3,715 Estimated rent
Home value
$1,488,200
$1.37M - $1.61M
$3,715/mo
Zestimate® history
Loading...
Owner options
Explore your selling options
What's special
Tucked behind the village and steps from Joshua's Pond,is this immaculate Nickerson-designed cape with 3 bedrooms & 3 1/2 baths, and pool. Warmth and charm exude in the 22x20 great room with fireplace, custom cabinets & built-ins. The kitchen features granite and butcher block countertops, custom cabinets, and updated appliances. The dining room with gas fireplace is a wonderful gathering spot for your family holidays. The primary bedroom suite features ensuite bathroom, 3 large closets, a private 3 season porch. A large office or future mudroom completes the first floor with direct access to the two car garage. On the second floor are 2 large bedrooms and newly updated shared bath. Outdoor living at this house is spectacular! The very private back yard has a 16' x 36' pool and large deck, make for great summertime living. The house is equipped with a generator, 2 car garage, & partially finished basement. There is additional expansion potential in unfinished space above the garage. This Information is not warranted and should be verified by all buyers
Zillow last checked: 8 hours ago
Listing updated: August 31, 2024 at 09:54pm
Listed by:
Jennifer A McCartin 508-367-6611,
Sotheby's International Realty
Bought with:
Shaelyn Hegarty, 9552710
Frank A Sullivan Real Estate
Source: CCIMLS,MLS#: 22205972
Facts & features
Interior
Bedrooms & bathrooms
- Bedrooms: 3
- Bathrooms: 4
- Full bathrooms: 3
- 1/2 bathrooms: 1
Primary bedroom
- Description: Flooring: Wood
- Features: Cathedral Ceiling(s), Closet, Ceiling Fan(s)
- Level: First
Bedroom 2
- Features: Bedroom 2, Closet
- Level: Second
Bedroom 3
- Features: Bedroom 3
- Level: Second
Primary bathroom
- Features: Private Full Bath
Dining room
- Description: Fireplace(s): Gas
- Features: Closet, Dining Room
- Level: First
Kitchen
- Description: Countertop(s): Granite,Flooring: Laminate,Stove(s): Gas
- Features: Kitchen, Recessed Lighting
Living room
- Description: Fireplace(s): Wood Burning,Flooring: Wood
- Features: Built-in Features, Living Room
- Level: First
- Area: 440
- Dimensions: 22 x 20
Heating
- Forced Air
Cooling
- Central Air
Appliances
- Included: Washer, Gas Water Heater
Features
- Recessed Lighting, Linen Closet, Pantry, Mud Room
- Flooring: Carpet, Laminate, Hardwood
- Basement: Bulkhead Access,Interior Entry,Full
- Has fireplace: No
- Fireplace features: Wood Burning, Gas
Interior area
- Total structure area: 2,230
- Total interior livable area: 2,230 sqft
Property
Parking
- Total spaces: 5
- Parking features: Garage - Attached
- Attached garage spaces: 2
Features
- Stories: 3
- Exterior features: Underground Sprinkler, Private Yard, Garden
- Has private pool: Yes
- Pool features: Pool Cover, Vinyl, In Ground
- Fencing: Fenced
Lot
- Size: 0.48 Acres
- Features: Conservation Area, Public Tennis, Shopping, In Town Location, Near Golf Course, Level, South of Route 28
Details
- Parcel number: 118042002
- Zoning: RC
- Special conditions: None
Construction
Type & style
- Home type: SingleFamily
- Property subtype: Single Family Residence
Materials
- Clapboard, Shingle Siding
- Foundation: Concrete Perimeter, Poured
- Roof: Asphalt
Condition
- Updated/Remodeled, Actual
- New construction: No
- Year built: 1982
- Major remodel year: 2007
Utilities & green energy
- Sewer: Septic Tank, Private Sewer
Community & neighborhood
Location
- Region: Osterville
Other
Other facts
- Listing terms: Conventional
- Road surface type: Paved
Price history
| Date | Event | Price |
|---|---|---|
| 3/23/2025 | Listing removed | $4,000$2/sqft |
Source: Zillow Rentals Report a problem | ||
| 12/5/2024 | Listed for rent | $4,000$2/sqft |
Source: Zillow Rentals Report a problem | ||
| 11/23/2024 | Listing removed | $4,000$2/sqft |
Source: Zillow Rentals Report a problem | ||
| 11/11/2024 | Listed for rent | $4,000$2/sqft |
Source: Zillow Rentals Report a problem | ||
| 2/27/2023 | Sold | $1,350,000-3.2%$605/sqft |
Source: | ||
Public tax history
| Year | Property taxes | Tax assessment |
|---|---|---|
| 2025 | $8,902 +14.7% | $1,100,400 +10.7% |
| 2024 | $7,760 +2.9% | $993,600 +9.9% |
| 2023 | $7,538 +7.5% | $903,800 +24.2% |
Find assessor info on the county website
Neighborhood: Osterville
Nearby schools
GreatSchools rating
- 3/10Barnstable United Elementary SchoolGrades: 4-5Distance: 1.7 mi
- 4/10Barnstable High SchoolGrades: 8-12Distance: 3.6 mi
- 7/10West Villages Elementary SchoolGrades: K-3Distance: 1.9 mi
Schools provided by the listing agent
- District: Barnstable
Source: CCIMLS. This data may not be complete. We recommend contacting the local school district to confirm school assignments for this home.

Get pre-qualified for a loan
At Zillow Home Loans, we can pre-qualify you in as little as 5 minutes with no impact to your credit score.An equal housing lender. NMLS #10287.
Sell for more on Zillow
Get a free Zillow Showcase℠ listing and you could sell for .
$1,488,200
2% more+ $29,764
With Zillow Showcase(estimated)
$1,517,964