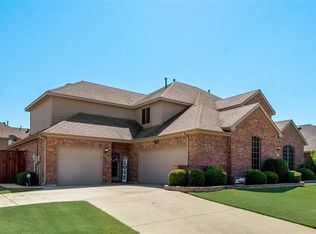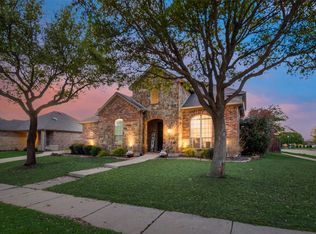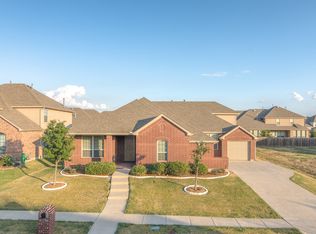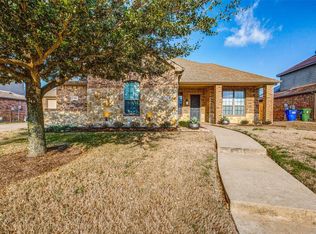Sold on 10/16/24
Price Unknown
318 Timber, Forney, TX 75126
4beds
3,638sqft
Single Family Residence
Built in 2006
9,583.2 Square Feet Lot
$404,700 Zestimate®
$--/sqft
$4,609 Estimated rent
Home value
$404,700
$368,000 - $445,000
$4,609/mo
Zestimate® history
Loading...
Owner options
Explore your selling options
What's special
JUST DOWN THE STREET FROM THE POOL & LOTS OF SPACE FOR FAMILY AND ENTERTAINING! WELCOMING ENTRANCE INVITES YOU TO A LARGE HOME TO FIT YOUR FAMILY'S NEEDS. VIEW THE PRIVATE STUDY WITH CLOSET. THIS HOME, ALONG WITH THE FORMAL DINING HAS LOTS OF SPACE FOR YOUR GROUP. FOLLOW THROUGH TO THE GRAND KITCHEN COMPLETE WITH HUGE PANTRY, GRANITE COUNTERS, ISLAND & STAINLESS APPLS & OPENS TO FAMILY ROOMY. PRIVATE PRIMARY SUITE & ITS ATTACHED BATHROOM IS DOWNSTAIRS. 3 SPACIOUS BEDROOMS ARE ALL UPSTAIRS, ALONG SIDE OF THE GAMEROOM. MEDIA WITH IS WIRED FOR SURROUND SOUND AND PROJECTOR. DON'T MISS THIS ONE!
Zillow last checked: 8 hours ago
Listing updated: October 17, 2024 at 11:51am
Listed by:
Jeannette Pritchard 0478974 214-908-3803,
Coldwell Banker Apex, REALTORS 972-564-1001
Bought with:
Nikki Hall
Ebby Halliday, REALTORS
Source: NTREIS,MLS#: 20723463
Facts & features
Interior
Bedrooms & bathrooms
- Bedrooms: 4
- Bathrooms: 4
- Full bathrooms: 3
- 1/2 bathrooms: 1
Primary bedroom
- Features: Dual Sinks, Garden Tub/Roman Tub, Separate Shower, Walk-In Closet(s)
- Level: First
- Dimensions: 1 x 1
Bedroom
- Features: Ceiling Fan(s), Split Bedrooms, Walk-In Closet(s)
- Level: Second
- Dimensions: 1 x 1
Bedroom
- Features: Split Bedrooms, Walk-In Closet(s)
- Level: Second
- Dimensions: 1 x 1
Bedroom
- Features: Ceiling Fan(s), Split Bedrooms, Walk-In Closet(s)
- Level: Second
- Dimensions: 1 x 1
Dining room
- Level: First
- Dimensions: 1 x 1
Game room
- Features: Ceiling Fan(s)
- Level: Second
- Dimensions: 1 x 1
Kitchen
- Features: Breakfast Bar, Granite Counters, Kitchen Island, Pantry, Walk-In Pantry
- Level: First
- Dimensions: 1 x 1
Living room
- Features: Ceiling Fan(s), Fireplace
- Level: First
- Dimensions: 1 x 1
Media room
- Level: Second
- Dimensions: 1 x 1
Office
- Features: Ceiling Fan(s)
- Level: First
- Dimensions: 1 x 1
Heating
- Central, Natural Gas, Zoned
Cooling
- Central Air, Electric, Zoned
Appliances
- Included: Dishwasher, Gas Cooktop, Disposal, Microwave
- Laundry: Laundry in Utility Room
Features
- Decorative/Designer Lighting Fixtures, High Speed Internet, Kitchen Island, Pantry, Cable TV, Walk-In Closet(s), Wired for Sound
- Flooring: Carpet, Tile
- Has basement: No
- Number of fireplaces: 1
- Fireplace features: Gas Starter
Interior area
- Total interior livable area: 3,638 sqft
Property
Parking
- Total spaces: 3
- Parking features: Garage
- Attached garage spaces: 3
Features
- Levels: Two
- Stories: 2
- Patio & porch: Covered
- Exterior features: Lighting, Rain Gutters
- Pool features: None, Community
- Fencing: Fenced,Wood
Lot
- Size: 9,583 sqft
- Features: Sprinkler System
Details
- Parcel number: 00392400060004000202
Construction
Type & style
- Home type: SingleFamily
- Architectural style: Detached
- Property subtype: Single Family Residence
Materials
- Brick
- Foundation: Slab
- Roof: Composition
Condition
- Year built: 2006
Utilities & green energy
- Sewer: Public Sewer
- Water: Public
- Utilities for property: Sewer Available, Water Available, Cable Available
Community & neighborhood
Security
- Security features: Security System Owned
Community
- Community features: Pool
Location
- Region: Forney
- Subdivision: Villages Fox Hollow Ph 01
HOA & financial
HOA
- Has HOA: Yes
- HOA fee: $250 annually
- Services included: All Facilities
- Association name: Neighborhood Man. Co
- Association phone: 972-359-1548
Price history
| Date | Event | Price |
|---|---|---|
| 10/16/2024 | Sold | -- |
Source: NTREIS #20723463 Report a problem | ||
| 10/2/2024 | Pending sale | $434,900$120/sqft |
Source: NTREIS #20723463 Report a problem | ||
| 9/30/2024 | Contingent | $434,900$120/sqft |
Source: NTREIS #20723463 Report a problem | ||
| 9/25/2024 | Pending sale | $434,900$120/sqft |
Source: | ||
| 9/11/2024 | Listed for sale | $434,900+89.2%$120/sqft |
Source: NTREIS #20723463 Report a problem | ||
Public tax history
| Year | Property taxes | Tax assessment |
|---|---|---|
| 2025 | $8,491 -18.9% | $458,771 -2.4% |
| 2024 | $10,466 -2.3% | $469,901 -4% |
| 2023 | $10,707 -2.5% | $489,524 +3.7% |
Find assessor info on the county website
Neighborhood: Fox Hollow
Nearby schools
GreatSchools rating
- 6/10Rhea Intermediate SchoolGrades: 5-6Distance: 0.6 mi
- 7/10Warren Middle SchoolGrades: 7-8Distance: 1.6 mi
- 5/10Forney High SchoolGrades: 9-12Distance: 0.6 mi
Schools provided by the listing agent
- Elementary: Nell Hill Rhea
- Middle: Forney
- High: Forney
- District: Forney ISD
Source: NTREIS. This data may not be complete. We recommend contacting the local school district to confirm school assignments for this home.
Get a cash offer in 3 minutes
Find out how much your home could sell for in as little as 3 minutes with a no-obligation cash offer.
Estimated market value
$404,700
Get a cash offer in 3 minutes
Find out how much your home could sell for in as little as 3 minutes with a no-obligation cash offer.
Estimated market value
$404,700



