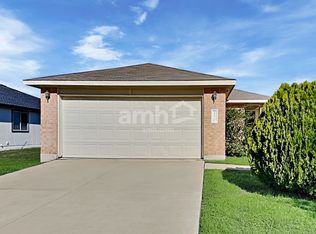Discover comfort and versatility in this beautifully designed two-story home located in the growing Brooklands neighborhood of Hutto. Featuring four spacious bedrooms and two-and-a-half bathrooms, this open-concept floor plan offers functional living space perfect for a variety of needs. As you step inside, you're welcomed by a large family room that seamlessly flows into a formal dining area ideal for hosting and everyday living. The kitchen overlooks the dining area and includes a central island with granite countertops, modern lighting, stainless steel appliances, and a walk-in pantry. Just off the kitchen, you'll find a powder room, an oversized utility room, and direct access to the downstairs primary suite. The primary bedroom offers a spacious retreat complete with a double vanity, a walk-in super shower, and a large walk-in closet. Upstairs includes additional bedrooms and flexible space for work or relaxation. Outside, the covered front porch and optional backyard patio create comfortable spaces for outdoor enjoyment. This home is situated with convenient access to nearby schools, parks, and major highways. Lease terms and qualification criteria available upon request. All applicants are welcome. Some of the additions that really set his house apart from others is the new paint, tons of extra storage areas in areas like laundry and family room with added shelves. as stated on the pics, this house comes fully ready to move in with like new stainless steel appliances. Just a short walk across the street for your mail and to Ray Elementary School. a short drive down to all of the shopping centers in Hutto.
House for rent
$2,500/mo
318 Timber Brook Dr, Hutto, TX 78634
4beds
2,209sqft
Price is base rent and doesn't include required fees.
Singlefamily
Available now
Cats, dogs OK
Central air, zoned, ceiling fan
Electric dryer hookup laundry
2 Attached garage spaces parking
Natural gas, central
What's special
Modern lightingNew paintOpen-concept floor planOptional backyard patioStainless steel appliancesFormal dining areaLarge family room
- 1 day
- on Zillow |
- -- |
- -- |
Travel times
Facts & features
Interior
Bedrooms & bathrooms
- Bedrooms: 4
- Bathrooms: 3
- Full bathrooms: 2
- 1/2 bathrooms: 1
Heating
- Natural Gas, Central
Cooling
- Central Air, Zoned, Ceiling Fan
Appliances
- Included: Dishwasher, Disposal, Microwave, Range, WD Hookup
- Laundry: Electric Dryer Hookup, Hookups, Inside, Laundry Room, Main Level
Features
- Ceiling Fan(s), Electric Dryer Hookup, Pantry, Primary Bedroom on Main, Recessed Lighting, Soaking Tub, WD Hookup, Walk In Closet, Walk-In Closet(s)
- Flooring: Carpet, Laminate, Tile
Interior area
- Total interior livable area: 2,209 sqft
Property
Parking
- Total spaces: 2
- Parking features: Attached, Driveway, Garage, Covered
- Has attached garage: Yes
- Details: Contact manager
Features
- Stories: 2
- Exterior features: Contact manager
- Has view: Yes
- View description: Contact manager
Construction
Type & style
- Home type: SingleFamily
- Property subtype: SingleFamily
Materials
- Roof: Shake Shingle
Condition
- Year built: 2023
Community & HOA
Location
- Region: Hutto
Financial & listing details
- Lease term: Negotiable
Price history
| Date | Event | Price |
|---|---|---|
| 5/20/2025 | Listed for rent | $2,500$1/sqft |
Source: Unlock MLS #4676876 | ||
| 5/14/2024 | Listing removed | -- |
Source: | ||
| 3/25/2024 | Pending sale | $392,764$178/sqft |
Source: | ||
| 8/11/2023 | Listed for sale | $392,764$178/sqft |
Source: Castlerock Communities | ||
![[object Object]](https://photos.zillowstatic.com/fp/56fb8368af1d49736a046298194e59d9-p_i.jpg)
