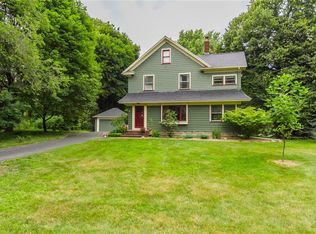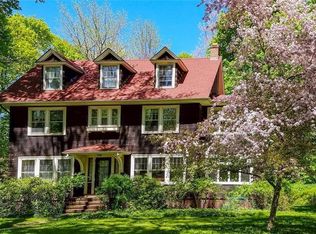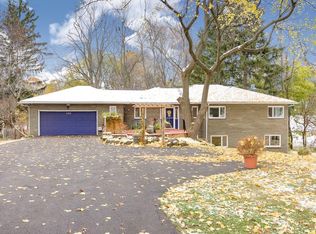Closed
$300,000
318 Thomas Ave, Rochester, NY 14617
3beds
1,824sqft
Farm, Single Family Residence
Built in 1910
1 Acres Lot
$305,200 Zestimate®
$164/sqft
$2,540 Estimated rent
Maximize your home sale
Get more eyes on your listing so you can sell faster and for more.
Home value
$305,200
$287,000 - $324,000
$2,540/mo
Zestimate® history
Loading...
Owner options
Explore your selling options
What's special
OPEN HOUSE: SATURDAY 9/13 FROM 12-2PM! WOW! Prepare to be impressed by this pristine Colonial Farmhouse in West Irondequoit, set on a private and secluded one-acre lot. Truly one of a kind, this residence is among the first original homes built on Thomas Avenue, offering timeless charm with modern updates. Step inside and be welcomed by a regal foyer with soaring 9-foot ceilings and a graceful open staircase. The spacious living room showcases an elegant wood-burning fireplace (recently cleaned and inspected), oversized windows, and crown moldings, all flowing seamlessly into the inviting family room. A grand formal dining room with a built-in corner cabinet provides the perfect setting for gatherings. Convenient first-floor powder room located off of the kitchen. The heart of the home is the completely remodeled eat-in kitchen (2022), boasting crisp white shaker cabinets, new countertops, stainless steel appliances, tile flooring, and a back door leading to the raised deck that overlooks your private outdoor oasis. Upstairs you'll find three bedrooms & a full bathroom, the main bedroom offers dual cedar closets, while the second bedroom features a walk-in closet and a dressing room. The unfinished walk-up attic provides additional storage with the potential for bonus living space. A full basement includes an exterior walkout leading to the attached garage. The expansive 1 acre lot features an enclosed garden and arbor, along with a wrap-around driveway leading to the rear-attached garage. Recent updates include: brand new tear-off roof (2024), vinyl siding, replacement vinyl windows, fresh paint, new carpet and luxury vinyl flooring throughout, a 95% high-efficiency furnace, hot water tank (2016). This is a rare opportunity to own a classic charming modernized farmhouse in the heart of Irondequoit. Make it your forever home today! Delayed negotiations—offers due Tuesday, 9/16 at 5:00 PM.
Zillow last checked: 8 hours ago
Listing updated: November 03, 2025 at 07:26am
Listed by:
Joseph Deleguardia 585-285-5585,
RE/MAX Realty Group,
Derek Pino 585-368-8306,
RE/MAX Realty Group
Bought with:
Vince J. LoCastro, 30LO0016725
Hunt Real Estate ERA/Columbus
Source: NYSAMLSs,MLS#: R1636751 Originating MLS: Rochester
Originating MLS: Rochester
Facts & features
Interior
Bedrooms & bathrooms
- Bedrooms: 3
- Bathrooms: 2
- Full bathrooms: 1
- 1/2 bathrooms: 1
- Main level bathrooms: 1
Heating
- Gas, Forced Air
Appliances
- Included: Dryer, Dishwasher, Gas Oven, Gas Range, Gas Water Heater, Microwave, Refrigerator, Washer
- Laundry: In Basement
Features
- Cedar Closet(s), Ceiling Fan(s), Den, Separate/Formal Dining Room, Entrance Foyer, Eat-in Kitchen, Separate/Formal Living Room, Natural Woodwork
- Flooring: Carpet, Hardwood, Luxury Vinyl, Varies
- Basement: Full,Walk-Out Access
- Has fireplace: No
Interior area
- Total structure area: 1,824
- Total interior livable area: 1,824 sqft
Property
Parking
- Total spaces: 1
- Parking features: Attached, Garage
- Attached garage spaces: 1
Features
- Levels: Two
- Stories: 2
- Patio & porch: Deck
- Exterior features: Blacktop Driveway, Deck
Lot
- Size: 1 Acres
- Features: Near Public Transit, Rectangular, Rectangular Lot, Wooded
Details
- Parcel number: 2634000611000001025000
- Special conditions: Standard
Construction
Type & style
- Home type: SingleFamily
- Architectural style: Colonial,Farmhouse
- Property subtype: Farm, Single Family Residence
Materials
- Vinyl Siding, Copper Plumbing
- Foundation: Block
- Roof: Architectural,Shingle
Condition
- Resale
- Year built: 1910
Utilities & green energy
- Electric: Circuit Breakers
- Sewer: Connected
- Water: Connected, Public
- Utilities for property: Cable Available, High Speed Internet Available, Sewer Connected, Water Connected
Community & neighborhood
Location
- Region: Rochester
Other
Other facts
- Listing terms: Cash,Conventional,FHA,VA Loan
Price history
| Date | Event | Price |
|---|---|---|
| 10/31/2025 | Sold | $300,000+20%$164/sqft |
Source: | ||
| 9/18/2025 | Pending sale | $249,900$137/sqft |
Source: | ||
| 9/10/2025 | Listed for sale | $249,900+28.2%$137/sqft |
Source: | ||
| 12/9/2022 | Sold | $195,000-2.5%$107/sqft |
Source: | ||
| 10/20/2022 | Pending sale | $199,900$110/sqft |
Source: | ||
Public tax history
| Year | Property taxes | Tax assessment |
|---|---|---|
| 2024 | -- | $206,000 |
| 2023 | -- | $206,000 +31.3% |
| 2022 | -- | $156,900 |
Find assessor info on the county website
Neighborhood: 14617
Nearby schools
GreatSchools rating
- 8/10Seneca SchoolGrades: K-3Distance: 0.4 mi
- 6/10Dake Junior High SchoolGrades: 7-8Distance: 1.3 mi
- 8/10Irondequoit High SchoolGrades: 9-12Distance: 1.4 mi
Schools provided by the listing agent
- District: West Irondequoit
Source: NYSAMLSs. This data may not be complete. We recommend contacting the local school district to confirm school assignments for this home.


