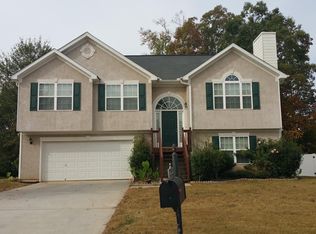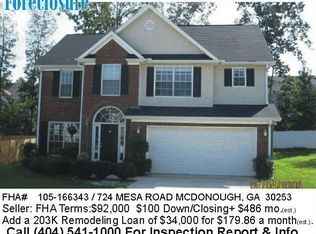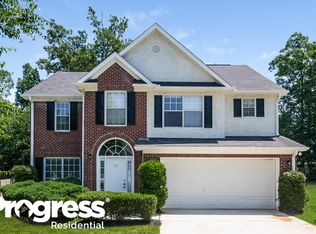Closed
$315,000
318 Summit View Dr, McDonough, GA 30253
5beds
2,426sqft
Single Family Residence, Residential
Built in 2005
871.2 Square Feet Lot
$319,900 Zestimate®
$130/sqft
$2,393 Estimated rent
Home value
$319,900
$304,000 - $336,000
$2,393/mo
Zestimate® history
Loading...
Owner options
Explore your selling options
What's special
Step into this beautifully maintained 5-bedroom, 3-bathroom residence a dream come true for new homeowners. Featuring a brand new roof, new stainless steel appliances, and meticulous upkeep throughout, this home offers both comfort and peace of mind. Enjoy your private oasis in the vinyl-fenced backyard, complete with mature landscaping that provides charm, shade, and serenity. Whether you're entertaining guests or enjoying a quiet evening at home, this property is designed for easy living. Don't miss this exceptional opportunity to own a home where pride of ownership shines through every detail.
Zillow last checked: 8 hours ago
Listing updated: July 22, 2025 at 10:57pm
Listing Provided by:
Yvonne Townes,
DMZ Realty and Associates, LLC
Bought with:
GREG KURZNER
Resideum Real Estate
Source: FMLS GA,MLS#: 7585469
Facts & features
Interior
Bedrooms & bathrooms
- Bedrooms: 5
- Bathrooms: 3
- Full bathrooms: 3
- Main level bathrooms: 2
- Main level bedrooms: 3
Primary bedroom
- Features: Roommate Floor Plan
- Level: Roommate Floor Plan
Bedroom
- Features: Roommate Floor Plan
Primary bathroom
- Features: Double Vanity, Separate Tub/Shower, Soaking Tub
Dining room
- Features: Separate Dining Room
Kitchen
- Features: Eat-in Kitchen, Pantry
Heating
- Electric, Forced Air, Natural Gas
Cooling
- Ceiling Fan(s), Central Air, Electric
Appliances
- Included: Dishwasher, Dryer
- Laundry: Laundry Room, Other
Features
- Double Vanity, Entrance Foyer, High Ceilings 9 ft Lower, High Ceilings 9 ft Main, High Ceilings 9 ft Upper, Tray Ceiling(s), Walk-In Closet(s)
- Flooring: Carpet, Hardwood, Vinyl
- Basement: None
- Number of fireplaces: 1
- Fireplace features: Family Room
- Common walls with other units/homes: No Common Walls
Interior area
- Total structure area: 2,426
- Total interior livable area: 2,426 sqft
- Finished area above ground: 2,426
- Finished area below ground: 0
Property
Parking
- Total spaces: 2
- Parking features: Garage, Garage Door Opener
- Garage spaces: 2
Accessibility
- Accessibility features: None
Features
- Levels: Multi/Split
- Patio & porch: Deck
- Exterior features: Other, No Dock
- Pool features: None
- Spa features: None
- Fencing: Back Yard,Chain Link,Fenced,Privacy
- Has view: Yes
- View description: City, Trees/Woods
- Waterfront features: None
- Body of water: None
Lot
- Size: 871.20 sqft
- Features: Level
Details
- Additional structures: Other
- Additional parcels included: 070E01193000
- Parcel number: 070E01193000
- Other equipment: None
- Horse amenities: None
Construction
Type & style
- Home type: SingleFamily
- Architectural style: Traditional
- Property subtype: Single Family Residence, Residential
Materials
- Brick, Stucco, Vinyl Siding
- Foundation: Slab
- Roof: Composition
Condition
- Resale
- New construction: No
- Year built: 2005
Utilities & green energy
- Electric: 110 Volts
- Sewer: Public Sewer
- Water: Public
- Utilities for property: Cable Available, Electricity Available, Natural Gas Available, Phone Available, Sewer Available, Underground Utilities, Water Available
Green energy
- Energy efficient items: None
- Energy generation: None
Community & neighborhood
Security
- Security features: Fire Alarm, Security System Leased, Security System Owned, Smoke Detector(s)
Community
- Community features: Homeowners Assoc, Pool, Tennis Court(s)
Location
- Region: Mcdonough
- Subdivision: Summit The Eagles Landing
HOA & financial
HOA
- Has HOA: Yes
- HOA fee: $420 annually
- Services included: Swim, Tennis
- Association phone: 770-389-6528
Other
Other facts
- Ownership: Fee Simple
- Road surface type: Asphalt
Price history
| Date | Event | Price |
|---|---|---|
| 10/13/2025 | Listing removed | $2,399$1/sqft |
Source: Zillow Rentals | ||
| 9/22/2025 | Price change | $2,399-2%$1/sqft |
Source: Zillow Rentals | ||
| 9/20/2025 | Listed for rent | $2,449$1/sqft |
Source: Zillow Rentals | ||
| 7/18/2025 | Sold | $315,000-3.1%$130/sqft |
Source: | ||
| 5/23/2025 | Listed for sale | $325,000+80.7%$134/sqft |
Source: | ||
Public tax history
| Year | Property taxes | Tax assessment |
|---|---|---|
| 2024 | $1,480 +27.1% | $129,000 +5.3% |
| 2023 | $1,164 +20.7% | $122,480 +23% |
| 2022 | $964 +0.1% | $99,560 +20.8% |
Find assessor info on the county website
Neighborhood: 30253
Nearby schools
GreatSchools rating
- 5/10Hickory Flat Elementary SchoolGrades: K-5Distance: 0.4 mi
- 3/10Eagle's Landing Middle SchoolGrades: 6-8Distance: 2.3 mi
- 3/10Eagle's Landing High SchoolGrades: 9-12Distance: 2.2 mi
Schools provided by the listing agent
- Elementary: Hickory Flat - Henry
- Middle: Union Grove
- High: Union Grove
Source: FMLS GA. This data may not be complete. We recommend contacting the local school district to confirm school assignments for this home.
Get a cash offer in 3 minutes
Find out how much your home could sell for in as little as 3 minutes with a no-obligation cash offer.
Estimated market value
$319,900
Get a cash offer in 3 minutes
Find out how much your home could sell for in as little as 3 minutes with a no-obligation cash offer.
Estimated market value
$319,900


