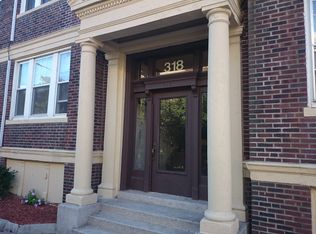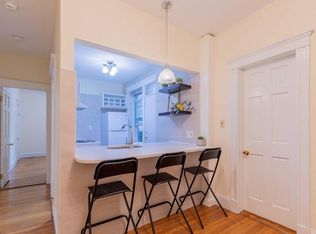Your Brookline Alternative Awaits!!! Bright & Spacious 2 Bed/ 1 Bath Condo in a PRIME Location on the Brighton/Brookline Line. Professional Managed Brick Building, First Floor Unit, Secured Entry Building. This Sun-Filled Condo has recently had a face lift! Features include: Newly renovated bathroom, galley- kitchen with dishwasher/disposal, glistening hardwood floors, fresh paint, common laundry in basement with individual storage space just awaiting its new owner! STELLAR location with convenient access to ALL trains on the Green Lines - B,C, & D, Whole Foods, Chestnut Hill Reservoir, 3 Stops Away From BC and a quick stroll over to Washington Square to enjoy the restaurants/ shopping and pubs in the area. Don't miss the opportunity to make this condo your new investment!
This property is off market, which means it's not currently listed for sale or rent on Zillow. This may be different from what's available on other websites or public sources.

