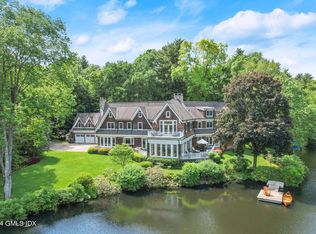Waterfront living. Vacation year round in this immaculate Greenwich Lakeside home perched on the edge of Frye Lake. Memories will last forever w/the water activities you can enjoy; swimming, fishing, kayaking, canoeing, ice skating & unique floating dock dinners. Feel the calm w/ sweeping lake views from nearly all the rooms. You can move right into this 4/5 Br, 3 Bth home w/2,700+ sf of liv space. Workshop, fam rm w/2nd fireplace, office/Br w/full bath complete LL. Extended liv space can be experienced dining on the deck off Kit.& entertaining on pergola covered patio. Lrg front lawn & fenced veg. garden perfect for green thumbs. Come see the magical setting w/ever changing water views, glorious sunsets & magnificent private vistas. A hidden secret..
This property is off market, which means it's not currently listed for sale or rent on Zillow. This may be different from what's available on other websites or public sources.
