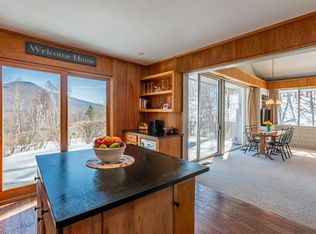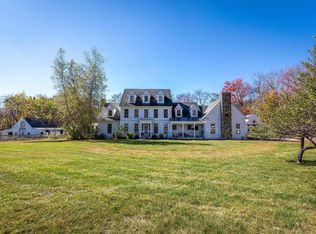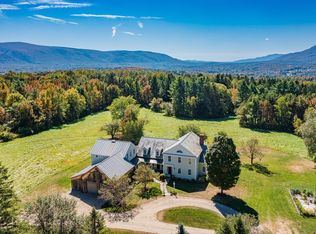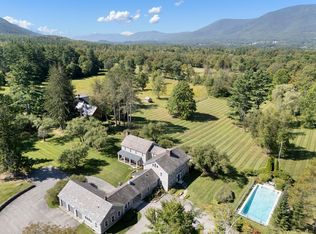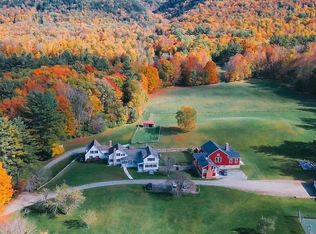Welcome to a truly exceptional estate where classic charm and modern craftsmanship unite on 9 secluded acres in the heart of coveted Dorset, Vermont. Meticulously curated with no detail overlooked and no expense spared, this remarkable property features a beautifully renovated 1941 Colonial residence, complemented by a collection of newer luxury companion buildings that together create a one of a kind Vermont haven.The main house offers 5 spacious bedrooms and 6 beautifully appointed bathrooms, anchored by 6 fireplaces and a dramatic post and beam great room that brings rustic warmth and grandeur. Thoughtfully restored to preserve its timeless character, the home seamlessly integrates refined finishes and modern comforts throughout.Beyond the main residence, a 2 bedroom, 2 bathroom guest cottage offers elegant accommodations for visitors, while the pool house includes an outdoor shower, full kitchen, fireplace, bathroom, and a sparkling in ground pool, perfect for summer days and evening entertaining.A stone and timber recreational barn stands as a showpiece of the estate, featuring a custom bar with a massive stone fireplace, a luxurious full bathroom with steam shower, a temperature controlled wine cellar, a lofted office space as well as a personal gym offering both a social hub and private escape.Throughout the property, intricate stonework and fine masonry frame the extensive flower and vegetable gardens as well as the meandering stream
Active under contract
Listed by:
Richard Slocum,
Four Seasons Sotheby's Int'l Realty 802-362-4551,
Adrienne Sherwood,
Four Seasons Sotheby's Int'l Realty
Price cut: $375K (9/23)
$4,500,000
318 Spring Hill Lane, Dorset, VT 05251
7beds
7,422sqft
Est.:
Single Family Residence
Built in 1941
9.4 Acres Lot
$-- Zestimate®
$606/sqft
$-- HOA
What's special
Massive stone fireplaceMeandering streamFine masonrySparkling in ground poolLofted office spacePersonal gymModern comforts
- 203 days |
- 356 |
- 14 |
Zillow last checked: 8 hours ago
Listing updated: November 19, 2025 at 07:14am
Listed by:
Richard Slocum,
Four Seasons Sotheby's Int'l Realty 802-362-4551,
Adrienne Sherwood,
Four Seasons Sotheby's Int'l Realty
Source: PrimeMLS,MLS#: 5042119
Facts & features
Interior
Bedrooms & bathrooms
- Bedrooms: 7
- Bathrooms: 10
- Full bathrooms: 10
Heating
- Oil, Baseboard, Hot Water, Radiant
Cooling
- Central Air
Appliances
- Included: Dishwasher, Disposal, Dryer, Microwave, Double Oven, Gas Range, Refrigerator, Washer, Owned Water Heater, Warming Drawer, Exhaust Fan, Water Heater
Features
- Bar, Dining Area, Hearth, In-Law/Accessory Dwelling, Kitchen Island, Kitchen/Family, Primary BR w/ BA, Natural Light, Natural Woodwork, Indoor Storage, Wired for Sound, Vaulted Ceiling(s), Walk-In Closet(s), Walk-in Pantry, Wet Bar
- Flooring: Tile, Wood
- Basement: Concrete,Concrete Floor,Exterior Stairs,Interior Stairs,Storage Space,Unfinished,Basement Stairs,Interior Entry
- Has fireplace: Yes
- Fireplace features: Wood Burning, 3+ Fireplaces
Interior area
- Total structure area: 8,625
- Total interior livable area: 7,422 sqft
- Finished area above ground: 7,422
- Finished area below ground: 0
Video & virtual tour
Property
Parking
- Total spaces: 6
- Parking features: Circular Driveway, Paved, Auto Open, Direct Entry, Heated Garage, Driveway, Garage, Parking Spaces 6+, Attached
- Garage spaces: 2
- Has uncovered spaces: Yes
Accessibility
- Accessibility features: 1st Floor Bedroom, 1st Floor Full Bathroom
Features
- Levels: Two
- Stories: 2
- Patio & porch: Patio
- Exterior features: Garden, Natural Shade
- Has private pool: Yes
- Pool features: In Ground
- Fencing: Partial
- Has view: Yes
- View description: Mountain(s)
Lot
- Size: 9.4 Acres
- Features: Country Setting, Landscaped, Secluded, Sloped, Views, Wooded, Near Country Club, Near Golf Course
Details
- Additional structures: Barn(s), Guest House, Outbuilding, Greenhouse
- Parcel number: 18005710950
- Zoning description: RR
- Other equipment: Standby Generator
Construction
Type & style
- Home type: SingleFamily
- Architectural style: Colonial
- Property subtype: Single Family Residence
Materials
- Wood Frame, Clapboard Exterior, Stone Exterior, Wood Siding
- Foundation: Concrete, Poured Concrete
- Roof: Slate
Condition
- New construction: No
- Year built: 1941
Utilities & green energy
- Electric: 200+ Amp Service, Generator, Underground
- Sewer: Private Sewer, Septic Tank
- Utilities for property: Underground Utilities, Fiber Optic Internt Avail
Community & HOA
Community
- Security: Security, Security System, Smoke Detector(s)
Location
- Region: Dorset
Financial & listing details
- Price per square foot: $606/sqft
- Tax assessed value: $2,881,200
- Annual tax amount: $56,969
- Date on market: 5/21/2025
- Exclusions: 2 chandeliers, window treatments in main house
- Road surface type: Unpaved
Estimated market value
Not available
Estimated sales range
Not available
$4,820/mo
Price history
Price history
| Date | Event | Price |
|---|---|---|
| 9/23/2025 | Price change | $4,500,000-7.7%$606/sqft |
Source: | ||
| 5/21/2025 | Listed for sale | $4,875,000$657/sqft |
Source: | ||
| 3/4/2025 | Listing removed | $4,875,000$657/sqft |
Source: | ||
| 5/23/2024 | Listed for sale | $4,875,000$657/sqft |
Source: | ||
| 2/22/2024 | Listing removed | -- |
Source: | ||
Public tax history
Public tax history
| Year | Property taxes | Tax assessment |
|---|---|---|
| 2024 | -- | $2,881,200 |
| 2023 | -- | $2,881,200 |
| 2022 | -- | $2,881,200 |
Find assessor info on the county website
BuyAbility℠ payment
Est. payment
$25,437/mo
Principal & interest
$17449
Property taxes
$6413
Home insurance
$1575
Climate risks
Neighborhood: 05251
Nearby schools
GreatSchools rating
- 6/10Dorset Elementary SchoolGrades: PK-8Distance: 1.8 mi
- NABurr & Burton AcademyGrades: 9-12Distance: 4.9 mi
Schools provided by the listing agent
- Elementary: Dorset Elementary School
- Middle: Dorset Elementary School
- District: Taconic and Green Regional
Source: PrimeMLS. This data may not be complete. We recommend contacting the local school district to confirm school assignments for this home.
- Loading
