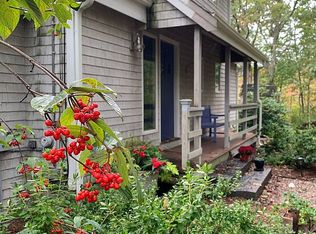Sold for $840,000
$840,000
318 Sippewissett Road, Falmouth, MA 02540
3beds
1,806sqft
Single Family Residence
Built in 1956
1.3 Acres Lot
$-- Zestimate®
$465/sqft
$3,680 Estimated rent
Home value
Not available
Estimated sales range
Not available
$3,680/mo
Zestimate® history
Loading...
Owner options
Explore your selling options
What's special
Exceptional opportunity in Sippewissett to renovate or to build a new home! For the first time in nearly 70 years, this 1.3-acre property is now available for purchase. Perfectly located between Woods Hole and downtown Falmouth, the home is nicely set back from Sippewissett Road for privacy and is bounded by conservation on 2 sides, as well as across the street. Access to Beebe Woods and Peterson Farm - a nearly 400-acre conservation property owned by the Town of Falmouth with an extensive network of walking trails - is next door. Built in 1956, the home has 3 bedrooms and 2 baths, and requires updating. Alternatively, this special location represents a rare opportunity in the Sippewissett area to build your dream home. A new 3-bedroom septic system was installed in 2001. Passing Title V in hand. Property includes a newer two-car, detached garage, with 4-year-old roof. With 1.3 acres, it's also a perfect opportunity for buyers looking to have an Accessory Dwelling Unit (ADU.) Buyers/buyers' agent to verify all information herein.
Zillow last checked: 8 hours ago
Listing updated: August 25, 2024 at 09:24pm
Listed by:
Susan Challenger 7818566125,
Sotheby's International Realty,
John E Weyand 508-245-1908,
Sotheby's International Realty
Bought with:
Kevin Lolley, 9565243
Lamacchia Realty, Inc.
Source: CCIMLS,MLS#: 22402901
Facts & features
Interior
Bedrooms & bathrooms
- Bedrooms: 3
- Bathrooms: 2
- Full bathrooms: 2
- Main level bathrooms: 1
Primary bedroom
- Description: Flooring: Wood
- Features: Closet
- Level: Second
Bedroom 2
- Description: Flooring: Wood
- Features: Bedroom 2, Closet
- Level: Second
Bedroom 3
- Description: Flooring: Wood
- Features: Bedroom 3, Closet
- Level: Second
Dining room
- Features: Dining Room
- Level: First
Kitchen
- Description: Flooring: Wood
- Level: First
Living room
- Description: Fireplace(s): Wood Burning,Flooring: Wood
- Features: Living Room
- Level: First
Heating
- Hot Water
Cooling
- None
Features
- Flooring: Hardwood, Tile
- Basement: Bulkhead Access,Interior Entry,Full
- Number of fireplaces: 1
- Fireplace features: Wood Burning
Interior area
- Total structure area: 1,806
- Total interior livable area: 1,806 sqft
Property
Parking
- Total spaces: 6
- Parking features: Garage
- Garage spaces: 2
Features
- Stories: 2
- Exterior features: None
Lot
- Size: 1.30 Acres
- Features: Conservation Area, School, Shopping, Medical Facility, Cleared, Wooded, Level
Details
- Parcel number: 37 20 009 001
- Zoning: RB
- Special conditions: None
Construction
Type & style
- Home type: SingleFamily
- Property subtype: Single Family Residence
Materials
- Shingle Siding
- Foundation: Block
- Roof: Asphalt, Pitched
Condition
- Actual
- New construction: No
- Year built: 1956
Utilities & green energy
- Sewer: Septic Tank
Community & neighborhood
Community
- Community features: Conservation Area
Location
- Region: Falmouth
Other
Other facts
- Listing terms: Cash
- Road surface type: Paved
Price history
| Date | Event | Price |
|---|---|---|
| 7/31/2024 | Sold | $840,000-2.3%$465/sqft |
Source: | ||
| 6/24/2024 | Pending sale | $860,000$476/sqft |
Source: | ||
| 6/19/2024 | Listed for sale | $860,000+266%$476/sqft |
Source: | ||
| 6/30/2016 | Sold | $235,000-23%$130/sqft |
Source: Agent Provided Report a problem | ||
| 8/1/2013 | Listing removed | $305,000$169/sqft |
Source: Sotheby's International Realty - #21207047 Report a problem | ||
Public tax history
| Year | Property taxes | Tax assessment |
|---|---|---|
| 2017 | $4,727 +1.9% | $554,200 |
| 2016 | $4,639 +2.2% | $554,200 |
| 2015 | $4,539 +0.6% | $554,200 +0.1% |
Find assessor info on the county website
Neighborhood: 02540
Nearby schools
GreatSchools rating
- 2/10Mullen-Hall Elementary SchoolGrades: K-4Distance: 1.9 mi
- 6/10Lawrence SchoolGrades: 7-8Distance: 1.7 mi
- 6/10Falmouth High SchoolGrades: 9-12Distance: 2.9 mi
Schools provided by the listing agent
- District: Falmouth
Source: CCIMLS. This data may not be complete. We recommend contacting the local school district to confirm school assignments for this home.
Get pre-qualified for a loan
At Zillow Home Loans, we can pre-qualify you in as little as 5 minutes with no impact to your credit score.An equal housing lender. NMLS #10287.
