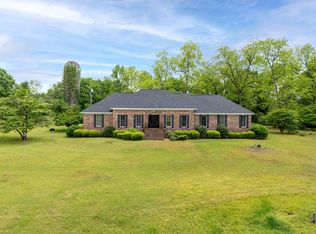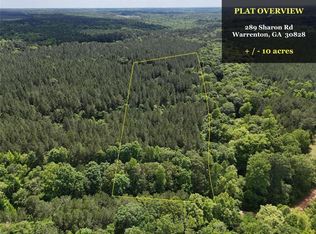Closed
$375,000
318 Sharon Rd NE, Sharon, GA 30631
3beds
2,719sqft
Single Family Residence
Built in 1989
8.3 Acres Lot
$371,200 Zestimate®
$138/sqft
$2,799 Estimated rent
Home value
$371,200
Estimated sales range
Not available
$2,799/mo
Zestimate® history
Loading...
Owner options
Explore your selling options
What's special
Country farm located in Sharon Ga. Gorgeous country 8.3 acres with a solid brick home with new survey. This home is move in ready with all the kitchen appliances that are practically new. The home is located on 8.3 acres in the country with old barns and pecan trees in the front. The flowers in the yard are beautiful in the spring. The roof is new and one of HVAC units is less that 3 months old. Inside you have a nice sunroom with tons of light and open windows. The kitchen is large and has a laundry room off from the kitchen with walk in pantry and cabinets for storage. A half bath is located in the laundry room. The kitchen has custom made solid wood cabinets that were built hand made just for this home. The cook top is a Jenn Air stove top. Kitchen has a breakfast area with a new large bay window. 3 bedrooms and 2 full baths. The large master bathroom has natural light from a sky light and a new soak tub and tile shower. The flooring in the bathroom is all new. A central vacuum system is installed in the home. Den area has a fireplace that is warm and cozy in the winter. Outside the brick well house is enclosed and has storage for lawn mowers and equipment. The new survey shows more land at 8.3 acres. Partial wooded and partial open. This country home is great for gardens or horses, cows, goats or just a quiet country home. Deerlick Astronomy site is 5 miles. Alexander Stephens State 1500 acres of Park 6 miles away with camping and trails. Located just out from Sharon GA. Between Augusta and Atlanta. Washington, GA is 11 miles away with stores and shopping and medical facilities. Take time to come and see this home.
Zillow last checked: 8 hours ago
Listing updated: June 18, 2025 at 02:31pm
Listed by:
Delores Moore 706-338-6201
Bought with:
Non Mls Salesperson, 251795
Non-Mls Company
Source: GAMLS,MLS#: 10504994
Facts & features
Interior
Bedrooms & bathrooms
- Bedrooms: 3
- Bathrooms: 3
- Full bathrooms: 2
- 1/2 bathrooms: 1
- Main level bathrooms: 2
- Main level bedrooms: 3
Dining room
- Features: Seats 12+
Kitchen
- Features: Breakfast Area, Country Kitchen, Pantry, Walk-in Pantry
Heating
- Central
Cooling
- Central Air
Appliances
- Included: Cooktop, Dishwasher, Double Oven, Electric Water Heater, Refrigerator, Stainless Steel Appliance(s)
- Laundry: Laundry Closet
Features
- Central Vacuum, Master On Main Level, Tile Bath, Tray Ceiling(s)
- Flooring: Carpet, Hardwood, Laminate
- Basement: None
- Attic: Expandable
- Number of fireplaces: 1
- Fireplace features: Family Room
Interior area
- Total structure area: 2,719
- Total interior livable area: 2,719 sqft
- Finished area above ground: 2,719
- Finished area below ground: 0
Property
Parking
- Parking features: None
Features
- Levels: One
- Stories: 1
- Patio & porch: Porch, Screened
- Exterior features: Veranda
Lot
- Size: 8.30 Acres
- Features: Open Lot, Pasture
Details
- Parcel number: 044 025X
Construction
Type & style
- Home type: SingleFamily
- Architectural style: Brick 4 Side,Contemporary,French Provincial
- Property subtype: Single Family Residence
Materials
- Brick
- Foundation: Block
- Roof: Composition
Condition
- Resale
- New construction: No
- Year built: 1989
Utilities & green energy
- Electric: 220 Volts
- Sewer: Septic Tank
- Water: Well
- Utilities for property: Cable Available, Electricity Available, High Speed Internet, Natural Gas Available, Phone Available
Community & neighborhood
Community
- Community features: None
Location
- Region: Sharon
- Subdivision: none
Other
Other facts
- Listing agreement: Exclusive Right To Sell
- Listing terms: Cash,Conventional,Credit Report Required,USDA Loan,VA Loan
Price history
| Date | Event | Price |
|---|---|---|
| 6/18/2025 | Sold | $375,000-8.5%$138/sqft |
Source: | ||
| 5/17/2025 | Pending sale | $410,000$151/sqft |
Source: | ||
| 4/21/2025 | Listed for sale | $410,000$151/sqft |
Source: | ||
Public tax history
| Year | Property taxes | Tax assessment |
|---|---|---|
| 2024 | $2,277 -0.3% | $59,760 |
| 2023 | $2,283 -0.4% | $59,760 |
| 2022 | $2,292 -0.1% | $59,760 |
Find assessor info on the county website
Neighborhood: 30631
Nearby schools
GreatSchools rating
- 6/10Taliaferro County SchoolGrades: PK-12Distance: 6.2 mi
Schools provided by the listing agent
- Elementary: Taliaferro County
- Middle: Taliaferro County
- High: Taliaferro County
Source: GAMLS. This data may not be complete. We recommend contacting the local school district to confirm school assignments for this home.
Get pre-qualified for a loan
At Zillow Home Loans, we can pre-qualify you in as little as 5 minutes with no impact to your credit score.An equal housing lender. NMLS #10287.

