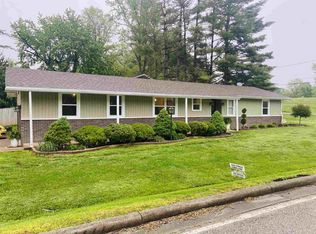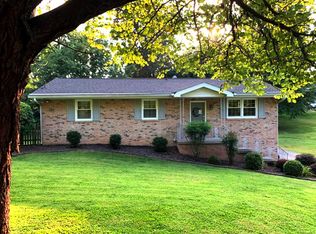Closed
$385,000
318 Shady Ln, Newburgh, IN 47630
3beds
2,910sqft
Single Family Residence
Built in 1979
0.33 Acres Lot
$394,700 Zestimate®
$--/sqft
$2,527 Estimated rent
Home value
$394,700
$347,000 - $450,000
$2,527/mo
Zestimate® history
Loading...
Owner options
Explore your selling options
What's special
Very nice bi-level home in Newburgh with so many updates! As you walk in, you are taken upstairs to a spacious, open living room/dining room and kitchen. The kitchen's focal point is a large island with seating and a large work space and a spacious walk in pantry. There is also access from the kitchen to the outside deck. The primary suite is also located on this main floor, has a beautiful fireplace and also has access to the deck. Downstairs features two additional bedrooms and a full bath and is the main access to the pool area. The back yard features a two level deck and an above ground pool offering tons of opportunities for summer fun! The 2 car garage has a built in work bench. Updates include new light fixtures, painting, new bathroom fixtures/vanities/showers.
Zillow last checked: 8 hours ago
Listing updated: May 23, 2025 at 03:28pm
Listed by:
Liz Miller Office:812-858-2400,
ERA FIRST ADVANTAGE REALTY, INC
Bought with:
Sarah Rosenmeier, RB22000133
ERA FIRST ADVANTAGE REALTY, INC
Source: IRMLS,MLS#: 202509742
Facts & features
Interior
Bedrooms & bathrooms
- Bedrooms: 3
- Bathrooms: 3
- Full bathrooms: 2
- 1/2 bathrooms: 1
- Main level bedrooms: 1
Bedroom 1
- Level: Main
Bedroom 2
- Level: Lower
Dining room
- Level: Main
- Area: 156
- Dimensions: 13 x 12
Family room
- Level: Lower
- Area: 255
- Dimensions: 17 x 15
Kitchen
- Level: Main
- Area: 210
- Dimensions: 15 x 14
Living room
- Level: Main
- Area: 320
- Dimensions: 20 x 16
Heating
- Forced Air
Cooling
- Central Air
Features
- Basement: Full,Walk-Out Access,Finished,Block
- Number of fireplaces: 1
- Fireplace features: Family Room, 1st Bdrm
Interior area
- Total structure area: 2,910
- Total interior livable area: 2,910 sqft
- Finished area above ground: 2,910
- Finished area below ground: 0
Property
Parking
- Total spaces: 2
- Parking features: Detached
- Garage spaces: 2
Features
- Levels: Bi-Level
Lot
- Size: 0.33 Acres
- Dimensions: 68x180
- Features: Level
Details
- Parcel number: 871503215004.000014
Construction
Type & style
- Home type: SingleFamily
- Property subtype: Single Family Residence
Materials
- Vinyl Siding
Condition
- New construction: No
- Year built: 1979
Utilities & green energy
- Sewer: City
- Water: City
Community & neighborhood
Location
- Region: Newburgh
- Subdivision: Woodbine
Price history
| Date | Event | Price |
|---|---|---|
| 5/23/2025 | Sold | $385,000-1.3% |
Source: | ||
| 4/6/2025 | Pending sale | $390,000 |
Source: | ||
| 3/25/2025 | Listed for sale | $390,000+11.5% |
Source: | ||
| 9/16/2022 | Sold | $349,900 |
Source: | ||
| 8/22/2022 | Pending sale | $349,900 |
Source: | ||
Public tax history
| Year | Property taxes | Tax assessment |
|---|---|---|
| 2024 | $2,769 +27.2% | $300,800 +4% |
| 2023 | $2,177 +21.4% | $289,200 +29% |
| 2022 | $1,793 +5.2% | $224,100 +25% |
Find assessor info on the county website
Neighborhood: 47630
Nearby schools
GreatSchools rating
- 9/10Newburgh Elementary SchoolGrades: K-5Distance: 0.5 mi
- 8/10Castle South Middle SchoolGrades: 6-8Distance: 2.4 mi
- 9/10Castle High SchoolGrades: 9-12Distance: 2.7 mi
Schools provided by the listing agent
- Elementary: Newburgh
- Middle: Castle North
- High: Castle
- District: Warrick County School Corp.
Source: IRMLS. This data may not be complete. We recommend contacting the local school district to confirm school assignments for this home.

Get pre-qualified for a loan
At Zillow Home Loans, we can pre-qualify you in as little as 5 minutes with no impact to your credit score.An equal housing lender. NMLS #10287.

