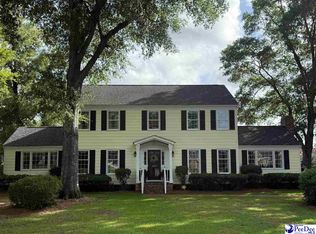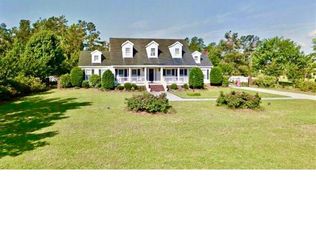Sold for $570,000
$570,000
318 Scotland Rd, Lake City, SC 29560
5beds
4,700sqft
Single Family Residence
Built in 1972
1.47 Acres Lot
$570,600 Zestimate®
$121/sqft
$3,888 Estimated rent
Home value
$570,600
$502,000 - $650,000
$3,888/mo
Zestimate® history
Loading...
Owner options
Explore your selling options
What's special
This expansive enchanting home nestled within the prestigious Camelot Subdivision of the Lake City Country Club. This 5-bedroom, 4.5-bathroom home is the epitome of refined Southern charm blended with modern luxury. As you step into the foyer, you're greeted by gleaming wood floors, and a sweeping staircase that sets the tone for the elegance throughout. The main level boasts a spacious primary suite with a spa-like bath, and a chef’s kitchen complete with a spacious pantry --perfect for entertaining or quiet family dinners. A Gentleman's Den/bonus room that could be a media lounge, home gym, or playroom opens to a rear deck, ideal for sipping sweet tea or hosting summer soirées. Beautiful courtyard with pavers graced by a grand picturesque oak. The Lady's Den features a cozy fireplace ideal for relaxing. Upstairs, you’ll find four additional bedrooms— walk-in closets. Outside, manicured landscaping frames the home, and the backyard is located at the tee box of hole #15. With access to golf and a clubhouse, this home offers not just a place to live, but a lifestyle to savor. Power line easement at rear of property.
Zillow last checked: 8 hours ago
Listing updated: September 16, 2025 at 12:01pm
Listed by:
Karon M Epps 843-373-2164,
Epps Miles Eaddy Realty Inc
Bought with:
Ashleigh Woodbury, 143823
Crosson & Co Real Estate Brokered By Exp Realty
Source: Pee Dee Realtor Association,MLS#: 20252681
Facts & features
Interior
Bedrooms & bathrooms
- Bedrooms: 5
- Bathrooms: 5
- Full bathrooms: 4
- Partial bathrooms: 1
Heating
- Central
Cooling
- Central Air
Appliances
- Included: Dishwasher, Microwave, Double Oven, Range, Refrigerator
Features
- Walk-In Closet(s)
- Flooring: Wood, Tile
- Number of fireplaces: 1
- Fireplace features: 1 Fireplace
Interior area
- Total structure area: 4,700
- Total interior livable area: 4,700 sqft
Property
Parking
- Parking features: None
Features
- Levels: Two
- Stories: 2
- Patio & porch: Deck
Lot
- Size: 1.47 Acres
Details
- Parcel number: 0014231072
Construction
Type & style
- Home type: SingleFamily
- Property subtype: Single Family Residence
Materials
- Brick Veneer
- Foundation: Crawl Space
- Roof: Shingle
Condition
- Year built: 1972
Utilities & green energy
- Sewer: Septic Tank
- Water: Public
Community & neighborhood
Location
- Region: Lake City
- Subdivision: Camelot
HOA & financial
HOA
- Has HOA: Yes
- HOA fee: $250 annually
Price history
| Date | Event | Price |
|---|---|---|
| 9/16/2025 | Sold | $570,000-4.8%$121/sqft |
Source: | ||
| 7/22/2025 | Contingent | $599,000$127/sqft |
Source: | ||
| 7/16/2025 | Listed for sale | $599,000$127/sqft |
Source: | ||
Public tax history
| Year | Property taxes | Tax assessment |
|---|---|---|
| 2025 | $869 +28.7% | $269,936 |
| 2024 | $675 +10% | $269,936 +32.7% |
| 2023 | $614 +0.5% | $203,407 |
Find assessor info on the county website
Neighborhood: 29560
Nearby schools
GreatSchools rating
- NALake City Early Childhood CenterGrades: PK-2Distance: 1.8 mi
- 3/10Ronald E. McNair Junior HighGrades: 7-8Distance: 1.5 mi
- 2/10Lake City High SchoolGrades: 9-12Distance: 1.8 mi
Schools provided by the listing agent
- High: Lake City
Source: Pee Dee Realtor Association. This data may not be complete. We recommend contacting the local school district to confirm school assignments for this home.
Get pre-qualified for a loan
At Zillow Home Loans, we can pre-qualify you in as little as 5 minutes with no impact to your credit score.An equal housing lender. NMLS #10287.
Sell with ease on Zillow
Get a Zillow Showcase℠ listing at no additional cost and you could sell for —faster.
$570,600
2% more+$11,412
With Zillow Showcase(estimated)$582,012

