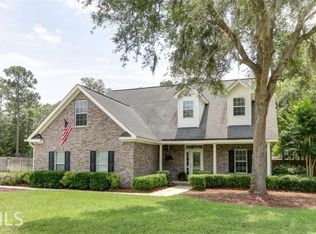Sold for $405,000 on 07/09/25
$405,000
318 Saint Johns Road, Guyton, GA 31312
4beds
2,285sqft
Single Family Residence
Built in 2004
0.54 Acres Lot
$397,200 Zestimate®
$177/sqft
$2,312 Estimated rent
Home value
$397,200
$354,000 - $445,000
$2,312/mo
Zestimate® history
Loading...
Owner options
Explore your selling options
What's special
*$5,000 buyer incentive* This elegant brick home features a traditional architectural style with a two-story foyer and great room, cathedral ceilings, and a cozy fireplace, creating a warm and inviting atmosphere.
The main floor features a split-bedroom plan with the primary suite conveniently located on the main level. Upstairs, you’ll find three additional bedrooms, providing ample space for family and guests.
Enjoy the well-appointed kitchen, complete with a breakfast area, breakfast bar, pantry, and upgraded appliances. The open floor plan seamlessly connects the kitchen to the living areas, making it perfect for entertaining.
Step outside to a beautifully landscaped yard with a privacy fence, offering a serene space for relaxation. LVP flooring in main living areas, carpeted bedrooms, a laundry room with washer and dryer hookups, and a two-car attached garage.
Located in South Effingham, this home is convenient to Pooler, Gulfstream, the Ports Authority, I-95, and Savannah.
Zillow last checked: 8 hours ago
Listing updated: July 10, 2025 at 12:03pm
Listed by:
Billi Jo R. Cape 912-800-3072,
Next Move Real Estate LLC
Bought with:
Jessica Neville, 441134
Keller Williams Coastal Area P
Source: Hive MLS,MLS#: 330350 Originating MLS: Savannah Multi-List Corporation
Originating MLS: Savannah Multi-List Corporation
Facts & features
Interior
Bedrooms & bathrooms
- Bedrooms: 4
- Bathrooms: 3
- Full bathrooms: 2
- 1/2 bathrooms: 1
Heating
- Central, Electric
Cooling
- Central Air, Electric
Appliances
- Included: Dishwasher, Electric Water Heater
- Laundry: Washer Hookup, Dryer Hookup, Laundry Room
Features
- Attic, Breakfast Bar, Breakfast Area, Tray Ceiling(s), Cathedral Ceiling(s), Entrance Foyer, High Ceilings, Pantry, Vaulted Ceiling(s)
- Windows: Double Pane Windows
- Basement: None
- Attic: Walk-In
- Number of fireplaces: 1
- Fireplace features: Factory Built, Gas, Great Room
- Common walls with other units/homes: No Common Walls
Interior area
- Total interior livable area: 2,285 sqft
Property
Parking
- Total spaces: 2
- Parking features: Attached, Garage, Garage Door Opener, Rear/Side/Off Street
- Garage spaces: 2
Features
- Patio & porch: Patio, Front Porch
- Fencing: Wood,Privacy,Yard Fenced
Lot
- Size: 0.54 Acres
- Features: Interior Lot, Level
Details
- Parcel number: 0375D00000054000
- Zoning: R-1
- Special conditions: Standard
Construction
Type & style
- Home type: SingleFamily
- Architectural style: Traditional
- Property subtype: Single Family Residence
Materials
- Brick, Frame
- Foundation: Slab
- Roof: Composition,Ridge Vents
Condition
- New construction: No
- Year built: 2004
Utilities & green energy
- Sewer: Septic Tank
- Water: Shared Well
- Utilities for property: Cable Available, Underground Utilities
Green energy
- Energy efficient items: Windows
Community & neighborhood
Community
- Community features: Street Lights, Sidewalks
Location
- Region: Guyton
- Subdivision: St Matthews Place
HOA & financial
HOA
- Has HOA: Yes
- HOA fee: $800 annually
Other
Other facts
- Listing agreement: Exclusive Right To Sell
- Listing terms: Cash,Conventional,FHA,VA Loan
- Road surface type: Asphalt
Price history
| Date | Event | Price |
|---|---|---|
| 7/9/2025 | Sold | $405,000-3.3%$177/sqft |
Source: | ||
| 6/10/2025 | Pending sale | $419,000$183/sqft |
Source: | ||
| 5/26/2025 | Price change | $419,000-3.2%$183/sqft |
Source: | ||
| 5/9/2025 | Listed for sale | $433,000+33.2%$189/sqft |
Source: | ||
| 11/22/2021 | Sold | $325,000+1.6%$142/sqft |
Source: Public Record | ||
Public tax history
| Year | Property taxes | Tax assessment |
|---|---|---|
| 2024 | $3,961 +8.7% | $179,308 +16.4% |
| 2023 | $3,643 -11.3% | $154,014 +17.1% |
| 2022 | $4,107 +27.5% | $131,528 +18.8% |
Find assessor info on the county website
Neighborhood: 31312
Nearby schools
GreatSchools rating
- 8/10Marlow Elementary SchoolGrades: PK-5Distance: 1.9 mi
- 7/10South Effingham Middle SchoolGrades: 6-8Distance: 0.9 mi
- 8/10South Effingham High SchoolGrades: 9-12Distance: 0.8 mi
Schools provided by the listing agent
- Elementary: Marlow
- Middle: SEMS
- High: SEHS
Source: Hive MLS. This data may not be complete. We recommend contacting the local school district to confirm school assignments for this home.

Get pre-qualified for a loan
At Zillow Home Loans, we can pre-qualify you in as little as 5 minutes with no impact to your credit score.An equal housing lender. NMLS #10287.
Sell for more on Zillow
Get a free Zillow Showcase℠ listing and you could sell for .
$397,200
2% more+ $7,944
With Zillow Showcase(estimated)
$405,144