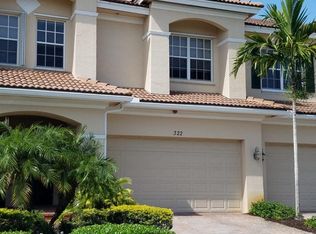Sold for $425,000
$425,000
318 SW Walking Path, Stuart, FL 34997
3beds
2,164sqft
Townhouse
Built in 2006
3,627 Square Feet Lot
$400,600 Zestimate®
$196/sqft
$2,776 Estimated rent
Home value
$400,600
$357,000 - $449,000
$2,776/mo
Zestimate® history
Loading...
Owner options
Explore your selling options
What's special
Discover the perfect blend of comfort and style in this spacious 3-bedroom, 2.5-bathroom and 2-car garage townhome. The open kitchen, complete with white cabinets, granite countertops, and stainless-steel appliances, provides a modern space for cooking and entertaining. Newer laminate flooring flows seamlessly throughout the main living areas, creating a seamless and modern vibe throughout the space. The large primary bedroom features a spacious walk-in closet, while the primary bathroom offers double sinks, a walk-in shower, and a relaxing jacuzzi tub. Step outside to the screened patio and relax in the tranquil outdoor space, with a preserve behind you and a serene lake in front. Conveniently located close to downtown Stuart, the fire department, Costco, Cleveland Clinic, and great schools, this home combines comfort with a prime location. Don't miss the chance to make this home yours!
Zillow last checked: 8 hours ago
Listing updated: May 14, 2025 at 06:43am
Listed by:
Albert Pavon 561-644-2201,
Pavon Realty Group, LLC,
Danay Diaz-Pavon 561-281-5839,
Pavon Realty Group, LLC
Bought with:
Kelley Decowski
RE/MAX of Stuart
Source: BeachesMLS,MLS#: RX-11067854 Originating MLS: Beaches MLS
Originating MLS: Beaches MLS
Facts & features
Interior
Bedrooms & bathrooms
- Bedrooms: 3
- Bathrooms: 3
- Full bathrooms: 2
- 1/2 bathrooms: 1
Primary bedroom
- Level: 2
- Area: 257.58
- Dimensions: 19.08 x 13.5
Bedroom 2
- Level: 2
- Area: 123.38
- Dimensions: 10.5 x 11.75
Bedroom 3
- Level: 2
- Area: 124.8
- Dimensions: 12 x 10.4
Kitchen
- Level: M
- Area: 198
- Dimensions: 18 x 11
Living room
- Level: M
- Area: 239.02
- Dimensions: 19 x 12.58
Patio
- Level: M
- Area: 113.22
- Dimensions: 12.58 x 9
Utility room
- Level: M
- Area: 22.5
- Dimensions: 7.5 x 3
Heating
- Central, Electric
Cooling
- Ceiling Fan(s), Central Air, Electric
Appliances
- Included: Dishwasher, Dryer, Microwave, Electric Range, Refrigerator, Washer, Electric Water Heater
- Laundry: Inside, Laundry Closet
Features
- Pantry, Split Bedroom, Upstairs Living Area, Walk-In Closet(s)
- Flooring: Laminate, Tile
- Windows: Plantation Shutters, Accordion Shutters (Complete), Storm Shutters
- Common walls with other units/homes: Corner
Interior area
- Total structure area: 2,730
- Total interior livable area: 2,164 sqft
Property
Parking
- Total spaces: 2
- Parking features: Driveway, Garage - Attached, Commercial Vehicles Prohibited
- Attached garage spaces: 2
- Has uncovered spaces: Yes
Features
- Stories: 2
- Patio & porch: Screened Patio
- Exterior features: Zoned Sprinkler
- Pool features: Community
- Fencing: Fenced
- Has view: Yes
- View description: Lake, Other, Preserve
- Has water view: Yes
- Water view: Lake
- Waterfront features: Lake Front
Lot
- Size: 3,627 sqft
- Features: < 1/4 Acre, Sidewalks
Details
- Parcel number: 413841006000003100
- Zoning: RES
- Other equipment: Generator Hookup
Construction
Type & style
- Home type: Townhouse
- Property subtype: Townhouse
Materials
- CBS, Stucco
- Roof: Barrel
Condition
- Resale
- New construction: No
- Year built: 2006
Utilities & green energy
- Sewer: Public Sewer
- Water: Public
- Utilities for property: Cable Connected, Electricity Connected
Community & neighborhood
Security
- Security features: Security Gate
Community
- Community features: Basketball, Bike - Jog, Community Room, Sidewalks, Street Lights, Gated
Location
- Region: Stuart
- Subdivision: Whitemarsh Reserve
HOA & financial
HOA
- Has HOA: Yes
- HOA fee: $260 monthly
- Services included: Cable TV, Common Areas, Common R.E. Tax, Maintenance Grounds, Maintenance Structure, Management Fees, Manager, Pool Service
Other fees
- Application fee: $200
Other
Other facts
- Listing terms: Cash,Conventional,FHA,VA Loan
- Road surface type: Paved
Price history
| Date | Event | Price |
|---|---|---|
| 5/14/2025 | Sold | $425,000$196/sqft |
Source: | ||
| 3/4/2025 | Listed for sale | $425,000+49.6%$196/sqft |
Source: | ||
| 12/1/2017 | Sold | $284,000-1.7%$131/sqft |
Source: | ||
| 10/23/2017 | Pending sale | $289,000$134/sqft |
Source: Coldwell Banker Paradise #RX-10371494 Report a problem | ||
| 10/9/2017 | Listed for sale | $289,000+15.6%$134/sqft |
Source: Coldwell Banker Paradise #RX-10371494 Report a problem | ||
Public tax history
| Year | Property taxes | Tax assessment |
|---|---|---|
| 2024 | $2,705 +2% | $205,794 +3% |
| 2023 | $2,651 +3.9% | $199,800 +3% |
| 2022 | $2,551 -0.3% | $193,981 +3% |
Find assessor info on the county website
Neighborhood: 34997
Nearby schools
GreatSchools rating
- 4/10J. D. Parker School Of TechnologyGrades: PK-5Distance: 2.7 mi
- 5/10Dr. David L. Anderson Middle SchoolGrades: 6-8Distance: 2.4 mi
- 5/10Martin County High SchoolGrades: 9-12Distance: 1.2 mi
Schools provided by the listing agent
- Elementary: J. D. Parker Elementary
- Middle: Dr. David L. Anderson Middle School
- High: Martin County High School
Source: BeachesMLS. This data may not be complete. We recommend contacting the local school district to confirm school assignments for this home.
Get a cash offer in 3 minutes
Find out how much your home could sell for in as little as 3 minutes with a no-obligation cash offer.
Estimated market value$400,600
Get a cash offer in 3 minutes
Find out how much your home could sell for in as little as 3 minutes with a no-obligation cash offer.
Estimated market value
$400,600
