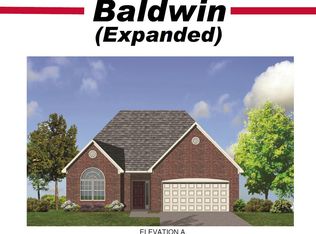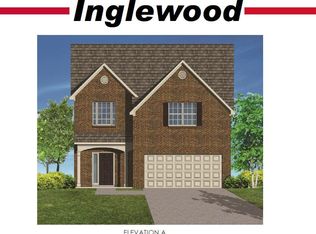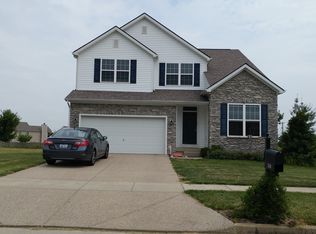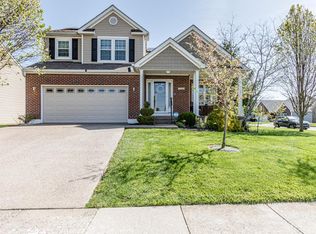Excellent location. Corner lot. The Farmington offers a unique floorplan with not just plenty of space but plenty of options! Upgrades throughout. Functional kitchen design with plenty of cabinet space, island bar and stainless appliances. The split level style provides for master suite privacy. Upstairs, you will find a loft, 3 nice sized bedrooms and a full bath. Plenty of natural light. Huge bonus room provides several options such as a 5th bedroom, play room, or guest suite. Ample storage. Finished basement perfect for man-cave, college student or mother-in-law's quarters complete with home theater projector/screen, full bath and kitchen. New roof in 2015. Upper level central air unit replaced 2013. Newly remodeled master bath. Swingset stays. You must see to believe all this home has to offer. Call for additional details or to get in to see for yourself! **48 hour kickout clause
This property is off market, which means it's not currently listed for sale or rent on Zillow. This may be different from what's available on other websites or public sources.




