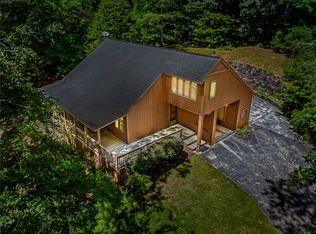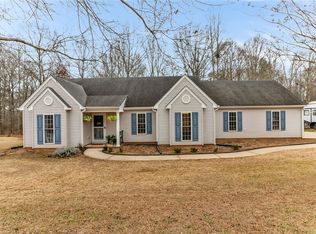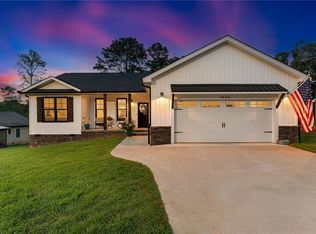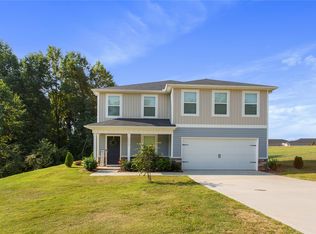Welcome to 318 S Pine Street, a beautifully remodeled mid-century classic offering the style and comfort of new construction while enjoying the convenience of being located within the City Limits of Walhalla. This spacious 4 bedroom, 2 bath home features over 1,700 square feet of living space on the main level, with an additional approximately 1,200 square feet of heated and cooled basement area, providing incredible flexibility and room to grow. Major updates were completed in 2022, including new electrical, plumbing, roof, windows, and HVAC, giving peace of mind for years to come. The open floor plan showcases a large living area with a wood-burning fireplace that flows seamlessly into the redesigned kitchen, complete with new cabinetry, marble countertops, stainless steel oven hood, and a striking tiled backsplash. Elegant 6" crown molding and LED recessed lighting throughout add a refined, modern touch. The primary suite is conveniently located off the kitchen and features a spacious en-suite bath with dual sinks, a tiled shower with stone floor, and a massive walk-in closet. Three additional bedrooms are ideal for family, guests, or a home office. The basement includes two additional heated and cooled bonus rooms that could serve as extra bedrooms or offices (non-conforming), along with unfinished space perfect for a media room, bonus room, or additional living area. Outside, the home has been freshly repainted, reinsulated, and enhanced with a new back deck, all situated on a generous 0.42-acre lot offering plenty of outdoor space for work or play. Conveniently located near area schools, shopping, and local lakes, 318 S Pine Street is a must-see, schedule your private showing today.
For sale
$359,900
318 S Pine St, Walhalla, SC 29691
4beds
2,990sqft
Est.:
Single Family Residence
Built in 1954
0.42 Acres Lot
$-- Zestimate®
$120/sqft
$-- HOA
What's special
New back deckBeautifully remodeled mid-century classicStainless steel oven hoodRedesigned kitchenOpen floor planStriking tiled backsplashLed recessed lighting throughout
- 18 days |
- 740 |
- 24 |
Zillow last checked: 8 hours ago
Listing updated: December 19, 2025 at 07:32am
Listed by:
Cliff Powell 864-985-2353,
Powell Real Estate
Source: WUMLS,MLS#: 20295443 Originating MLS: Western Upstate Association of Realtors
Originating MLS: Western Upstate Association of Realtors
Tour with a local agent
Facts & features
Interior
Bedrooms & bathrooms
- Bedrooms: 4
- Bathrooms: 2
- Full bathrooms: 2
- Main level bathrooms: 2
- Main level bedrooms: 4
Rooms
- Room types: Exercise Room, Living Room, Media Room, Office, Other, Recreation, Workshop
Heating
- Heat Pump
Cooling
- Heat Pump
Features
- Ceiling Fan(s), Dual Sinks, Fireplace, Smooth Ceilings, Separate Shower, Walk-In Closet(s), Walk-In Shower, Separate/Formal Living Room, Workshop
- Flooring: Hardwood
- Basement: Heated,Interior Entry,Other,Partially Finished,See Remarks,Walk-Out Access
- Has fireplace: Yes
Interior area
- Total structure area: 2,990
- Total interior livable area: 2,990 sqft
Property
Parking
- Parking features: Attached Carport, Driveway
- Has carport: Yes
Accessibility
- Accessibility features: Low Threshold Shower
Features
- Levels: Two
- Stories: 2
- Patio & porch: Patio
- Exterior features: Paved Driveway, Patio
Lot
- Size: 0.42 Acres
- Features: City Lot, Not In Subdivision
Details
- Parcel number: 5001804010
Construction
Type & style
- Home type: SingleFamily
- Architectural style: Traditional
- Property subtype: Single Family Residence
Materials
- Vinyl Siding
- Foundation: Basement
- Roof: Architectural,Shingle
Condition
- Year built: 1954
Utilities & green energy
- Sewer: Public Sewer
- Water: Public
- Utilities for property: Cable Available, Electricity Available, Natural Gas Available, Phone Available, Sewer Available, Water Available
Community & HOA
Community
- Features: Short Term Rental Allowed
HOA
- Has HOA: No
Location
- Region: Walhalla
Financial & listing details
- Price per square foot: $120/sqft
- Tax assessed value: $285,560
- Annual tax amount: $1,791
- Date on market: 12/19/2025
- Listing agreement: Exclusive Right To Sell
- Listing terms: USDA Loan
Estimated market value
Not available
Estimated sales range
Not available
$2,279/mo
Price history
Price history
| Date | Event | Price |
|---|---|---|
| 12/19/2025 | Listed for sale | $359,900+20%$120/sqft |
Source: | ||
| 8/12/2022 | Sold | $300,000-4.8%$100/sqft |
Source: | ||
| 7/10/2022 | Contingent | $315,000$105/sqft |
Source: | ||
| 7/5/2022 | Listed for sale | $315,000+250%$105/sqft |
Source: | ||
| 1/20/2022 | Sold | $90,000$30/sqft |
Source: | ||
Public tax history
Public tax history
| Year | Property taxes | Tax assessment |
|---|---|---|
| 2024 | $1,791 +1.7% | $5,950 |
| 2023 | $1,761 | $5,950 |
| 2022 | -- | -- |
Find assessor info on the county website
BuyAbility℠ payment
Est. payment
$1,989/mo
Principal & interest
$1746
Home insurance
$126
Property taxes
$117
Climate risks
Neighborhood: 29691
Nearby schools
GreatSchools rating
- 6/10James M. Brown Elementary SchoolGrades: PK-5Distance: 0.5 mi
- 7/10Walhalla Middle SchoolGrades: 6-8Distance: 1.9 mi
- 5/10Walhalla High SchoolGrades: 9-12Distance: 4.3 mi
Schools provided by the listing agent
- Elementary: James M Brown Elem
- Middle: Walhalla Middle
- High: Walhalla High
Source: WUMLS. This data may not be complete. We recommend contacting the local school district to confirm school assignments for this home.
- Loading
- Loading




