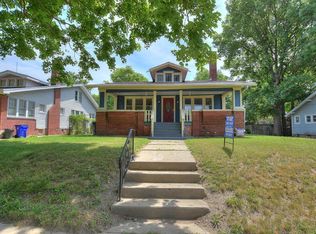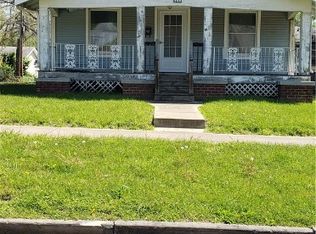Wonderful family home with lots of space. Fresh Paint throughout! Brand new flooring in the LR, DR,Sitting Room, Kitchen and laundry room. Updated kitchen, freshly painted, large pantry, nice front porch. Fenced yard. Large upstairs with extra walk in closet and full bath. Main floor laundry and Master! Roof 2016. Updated wiring.
This property is off market, which means it's not currently listed for sale or rent on Zillow. This may be different from what's available on other websites or public sources.

