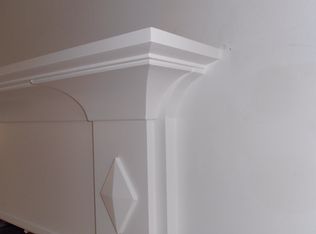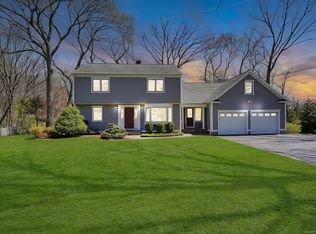Nestled in quiet and serene cul-de-sac in the Lake Hills community area, you will find this lovely 4 Bedroom cape with two Full Baths . Take walks to the private lakeside beaches through Lake Hills Association offering boating, fishing, swimming, ice skating and tons of family events!!. The new slate walkway will welcome you to this wonderful home featuring two bedrooms on the first floor, if desired can be turned into a spacious master suite, along with a full bath. Two more generously sized bedrooms upstairs bursting with plenty of sunlight and featuring a sweet Jack and Jill Bathroom. Enjoy family nights in exceptional Family Room with vaulted ceilings, large windows and a wood burning fireplace. Through the kitchen back door you can find a lovely deck where you can enjoy your summer entertaining in the scenic tranquil backyard. Exterior siding to be completely replaced before closing!. A recently paved driveway leads to a convenient two car garage with direct access to the home. This home has a lot to offer, starting with an amazing community that is rare in this day and age. You will fall in love with this neighborhood and proximity to shops, restaurants, schools and the Merrit Parkway. With your personal touch you can transform this house and make it your own!
This property is off market, which means it's not currently listed for sale or rent on Zillow. This may be different from what's available on other websites or public sources.

