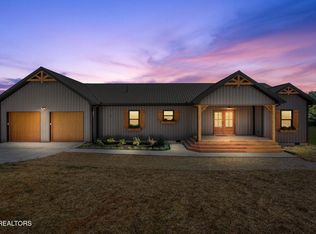Sold for $678,000
$678,000
318 Roddy Branch Rd, Rockford, TN 37853
5beds
2,705sqft
Single Family Residence
Built in 2025
0.68 Acres Lot
$666,500 Zestimate®
$251/sqft
$2,998 Estimated rent
Home value
$666,500
$627,000 - $713,000
$2,998/mo
Zestimate® history
Loading...
Owner options
Explore your selling options
What's special
Beautifully crafted 5-bedroom farmhouse, built by custom home builder Falcon Development, offers an exceptional blend of country charm and modern luxury. Nestled on an oversized lot with a creek running through the backyard, this home is the perfect escape while still being ONLY minutes from Pellissippi or McGee Tyson Airport.
The home is NOT in the flood zone. Survey in the documents shows the flood zone lines.
Features:
5 (possibly 6) Bedrooms
One Bedroom on the Main Level
Open Concept Kitchen & Living Area
Wood Flooring in Main Living Areas
Tile Showers and Bathroom floors
Custom Shelving from reclaimed wood
Quartz Countertops featured in the kitchen and one bathroom
Granite Countertops in the remaining bathrooms for a premium finish
Custom Mantle Above the Fireplace
Vaulted Ceiling in the Master Bedroom
Creek in the Backyard
Oversized Lot
Just 4 Miles to Pellissippi Parkway
Designed and built by Falcon Development, known for their exceptional craftsmanship and attention to detail.
Zillow last checked: 8 hours ago
Listing updated: July 19, 2025 at 06:45am
Listed by:
Liz Lacey 334-663-6741,
Connell Properties, Inc.
Bought with:
Jennifer Querry, 365781
Keller Williams
Source: East Tennessee Realtors,MLS#: 1292535
Facts & features
Interior
Bedrooms & bathrooms
- Bedrooms: 5
- Bathrooms: 3
- Full bathrooms: 3
Heating
- Central, Electric
Cooling
- Central Air
Appliances
- Included: Dishwasher, Range, Refrigerator
Features
- Walk-In Closet(s), Cathedral Ceiling(s), Kitchen Island, Pantry, Bonus Room
- Flooring: Carpet, Vinyl, Tile
- Basement: Crawl Space
- Number of fireplaces: 1
- Fireplace features: Electric
Interior area
- Total structure area: 2,705
- Total interior livable area: 2,705 sqft
Property
Parking
- Total spaces: 2
- Parking features: Garage Faces Side, Garage Door Opener, Main Level
- Garage spaces: 2
Features
- Waterfront features: Creek
Lot
- Size: 0.68 Acres
Details
- Parcel number: 009 031.07
Construction
Type & style
- Home type: SingleFamily
- Architectural style: Traditional
- Property subtype: Single Family Residence
Materials
- Frame
Condition
- Year built: 2025
Utilities & green energy
- Sewer: Public Sewer
- Water: Public
Community & neighborhood
Location
- Region: Rockford
- Subdivision: Red Valley
Price history
| Date | Event | Price |
|---|---|---|
| 7/18/2025 | Sold | $678,000+1.2%$251/sqft |
Source: | ||
| 6/25/2025 | Pending sale | $669,900$248/sqft |
Source: | ||
| 6/9/2025 | Price change | $669,900-1.5%$248/sqft |
Source: | ||
| 5/10/2025 | Price change | $679,900-2.7%$251/sqft |
Source: | ||
| 4/23/2025 | Price change | $698,500-0.1%$258/sqft |
Source: | ||
Public tax history
| Year | Property taxes | Tax assessment |
|---|---|---|
| 2025 | $1,372 +475.3% | $86,300 +475.3% |
| 2024 | $239 | $15,000 |
| 2023 | $239 | $15,000 |
Find assessor info on the county website
Neighborhood: 37853
Nearby schools
GreatSchools rating
- 6/10Rockford Elementary SchoolGrades: PK-5Distance: 2.2 mi
- NAEagleton Middle SchoolGrades: 6-8Distance: 4 mi
- 7/10Heritage High SchoolGrades: 9-12Distance: 7.5 mi
Schools provided by the listing agent
- Elementary: Rockford
- Middle: Eagleton
- High: Eagleton
Source: East Tennessee Realtors. This data may not be complete. We recommend contacting the local school district to confirm school assignments for this home.
Get a cash offer in 3 minutes
Find out how much your home could sell for in as little as 3 minutes with a no-obligation cash offer.
Estimated market value$666,500
Get a cash offer in 3 minutes
Find out how much your home could sell for in as little as 3 minutes with a no-obligation cash offer.
Estimated market value
$666,500
