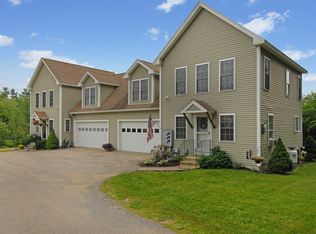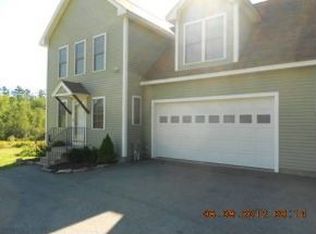This is the property that you have been waiting for. Come take a look at this classic Colonial home set on a private 8.9 acres yet close to everything. Entering into the home through the wrap-around front porch, the open concept first floor living space is loaded with amenities such as hardwood and tile floors, first floor laundry, formal dining space. Upstairs is a spacious master suite, walk in closet and master bath. Finishing off the upstairs is two additional spacious bedrooms and a common bath. The lower level boasts of custom finished concrete floors, full walk-out finished space great for an additional bedroom, bonus room, or home office. Towards the back of the property is a large field great for yard games, parties and social gatherings all surrounded by your wooded lot of just under 9 acres. Come take a look today!
This property is off market, which means it's not currently listed for sale or rent on Zillow. This may be different from what's available on other websites or public sources.

